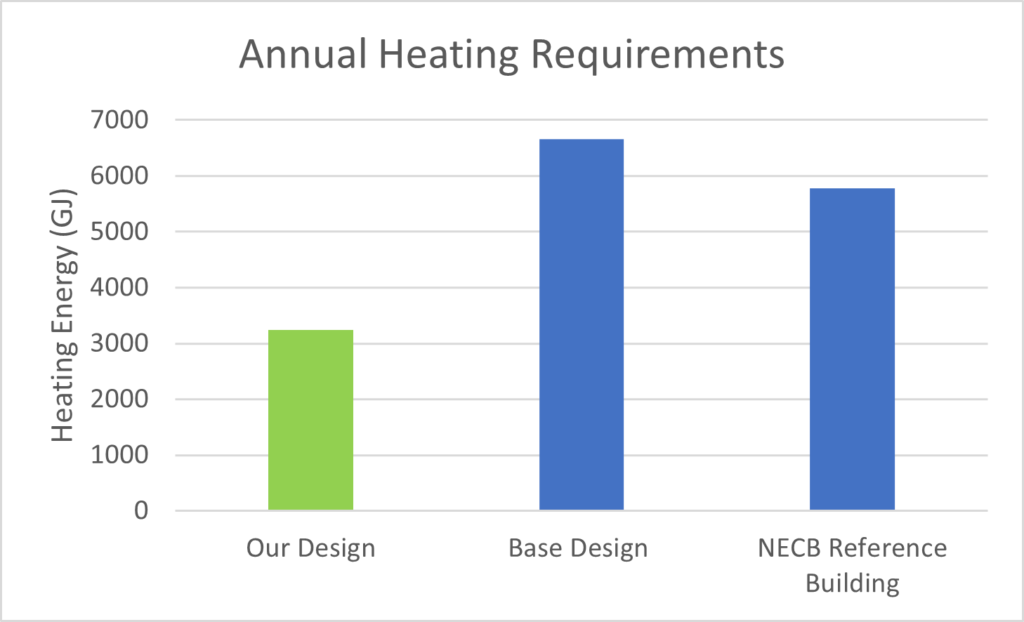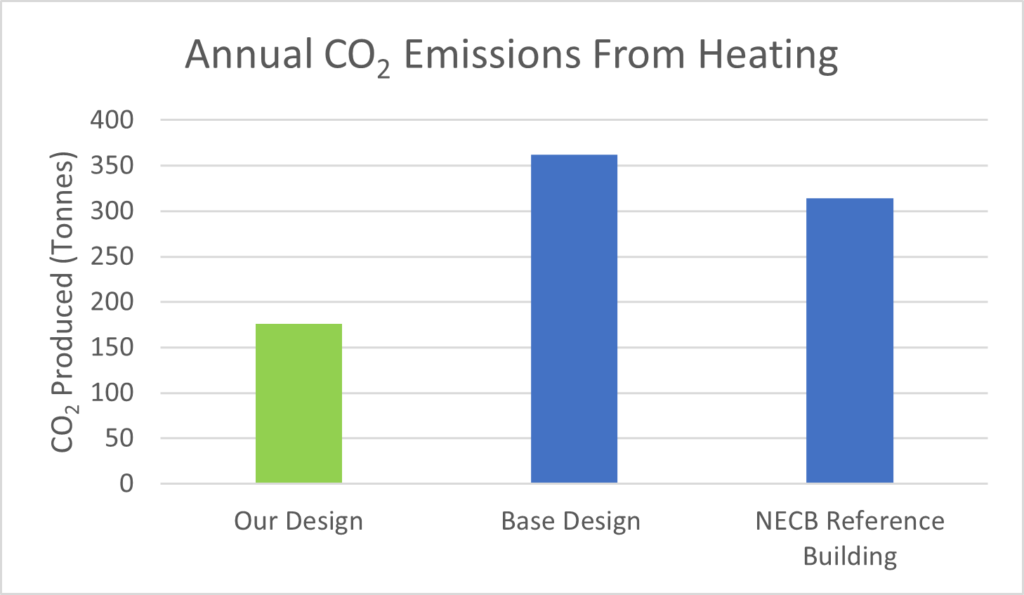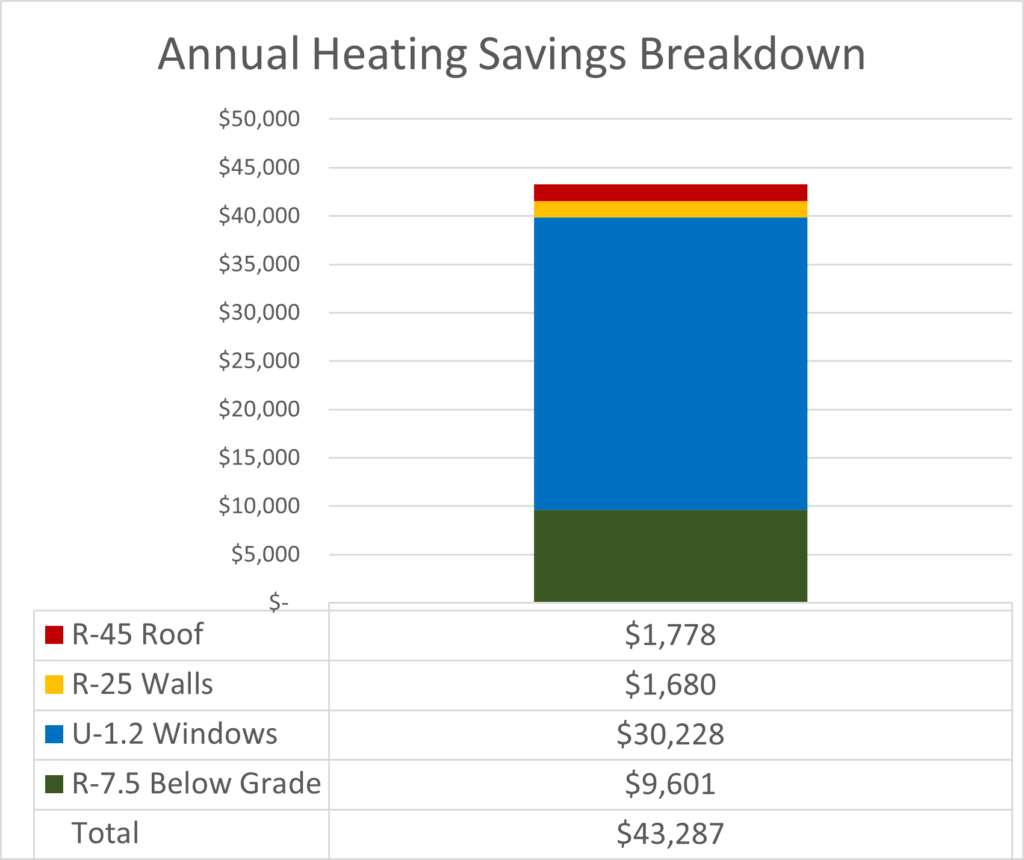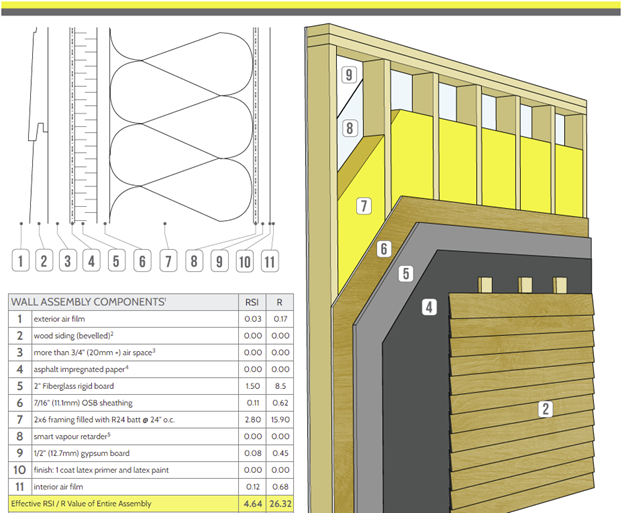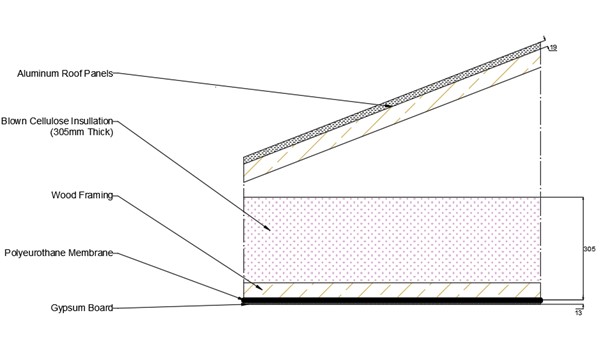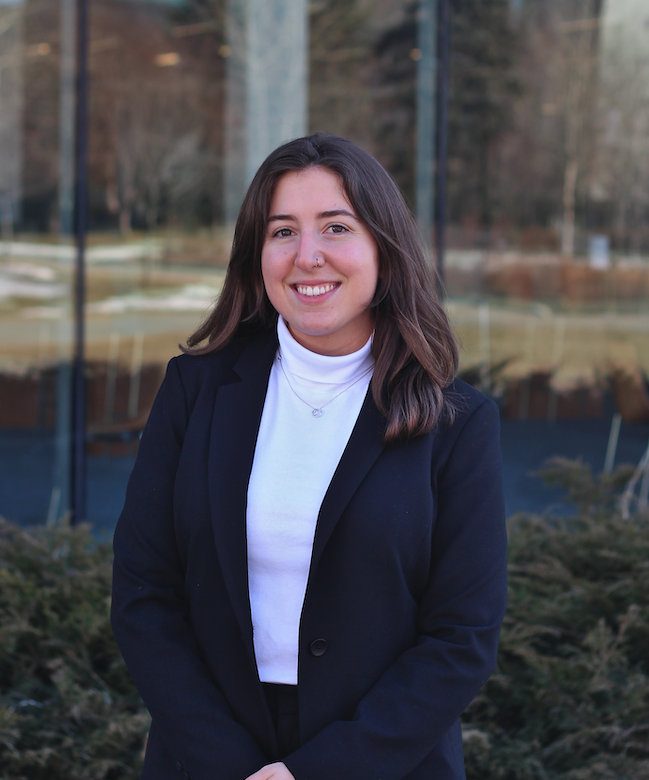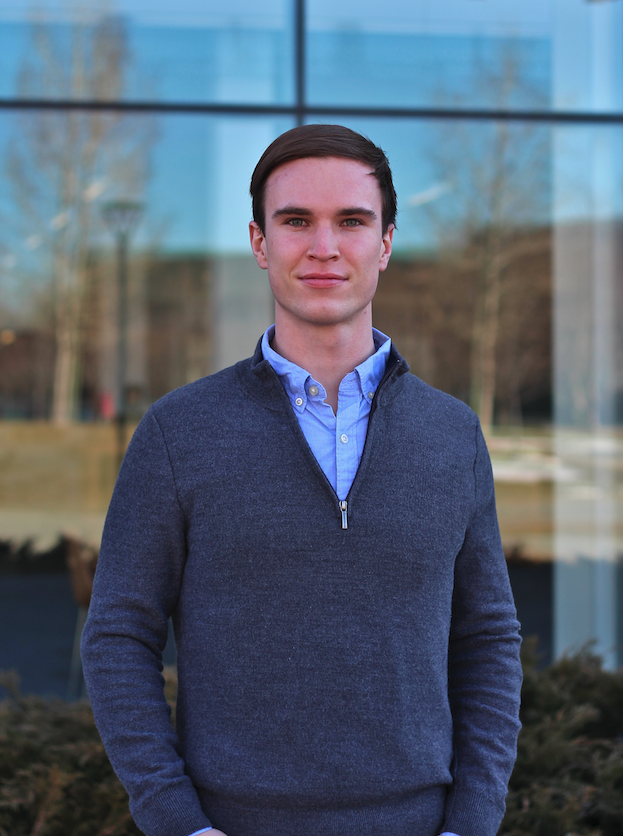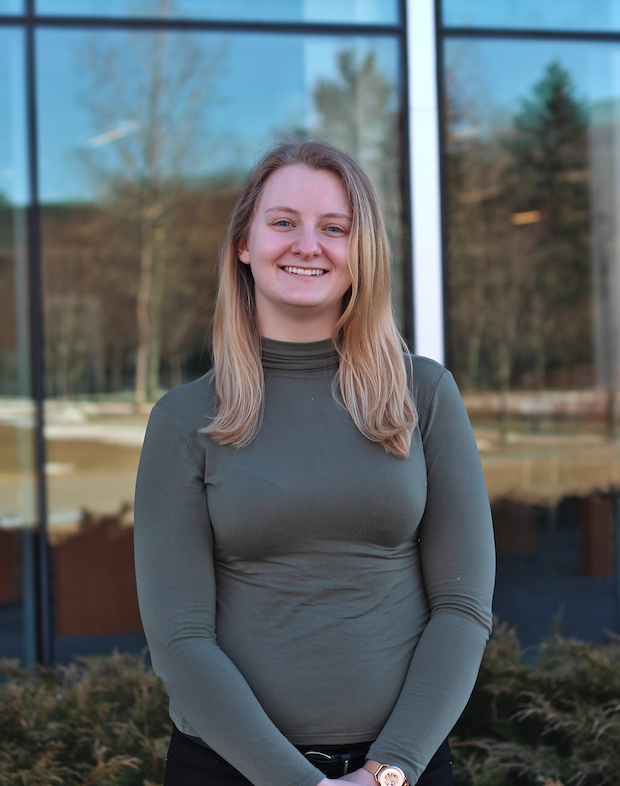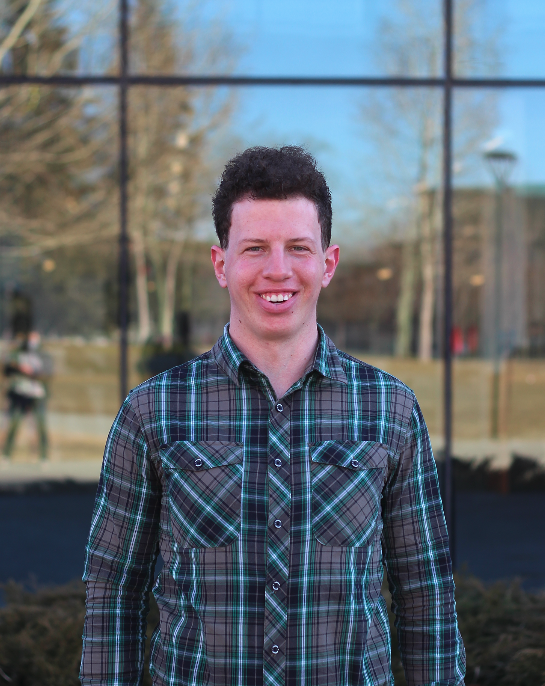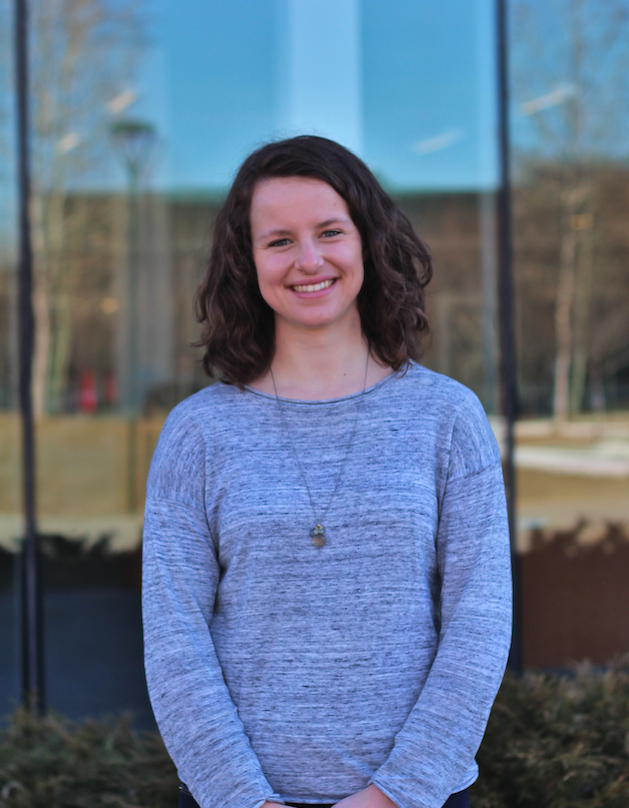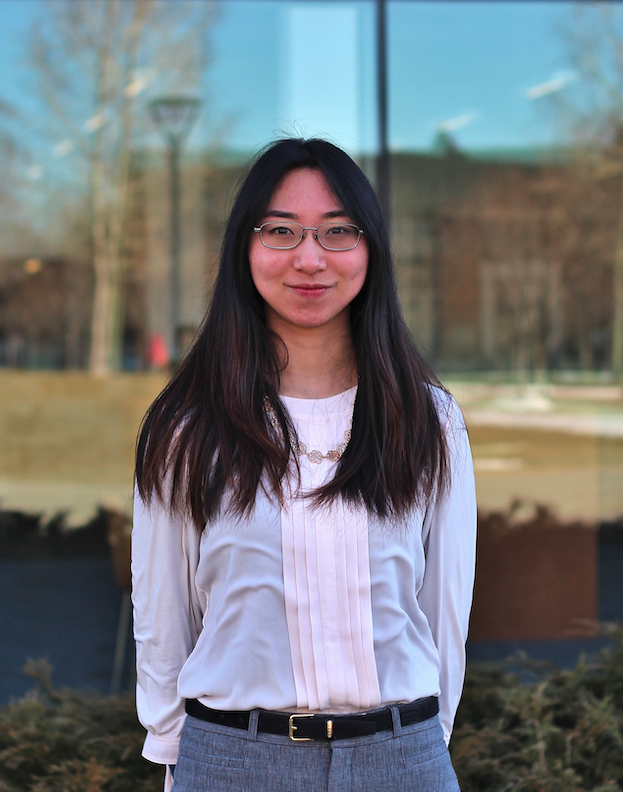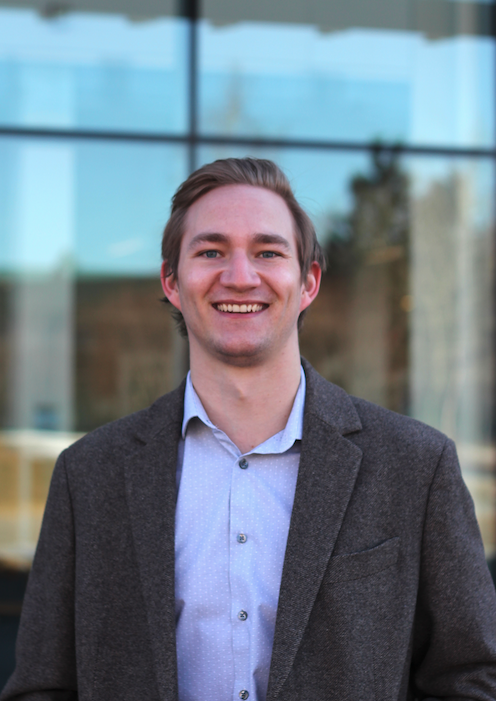Project Category: Civil
Join our presentation
Join us in our zoom room on April 13, 2021 to learn more!
About our project
The aim of this project was to redevelop an existing affordable housing project in Calgary by balancing environmental, economic, and social considerations and meeting the City of Calgary’s sustainability targets.
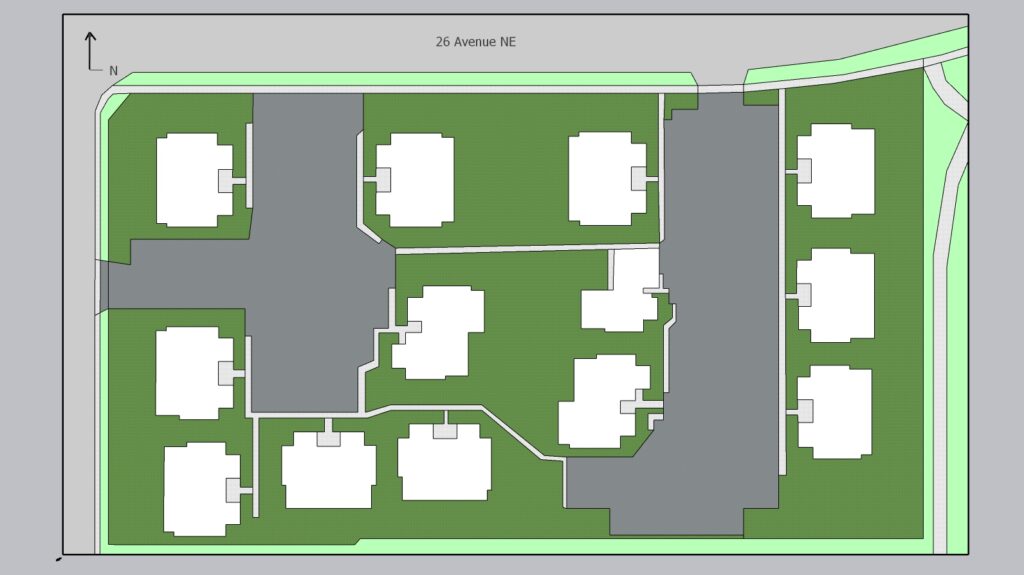
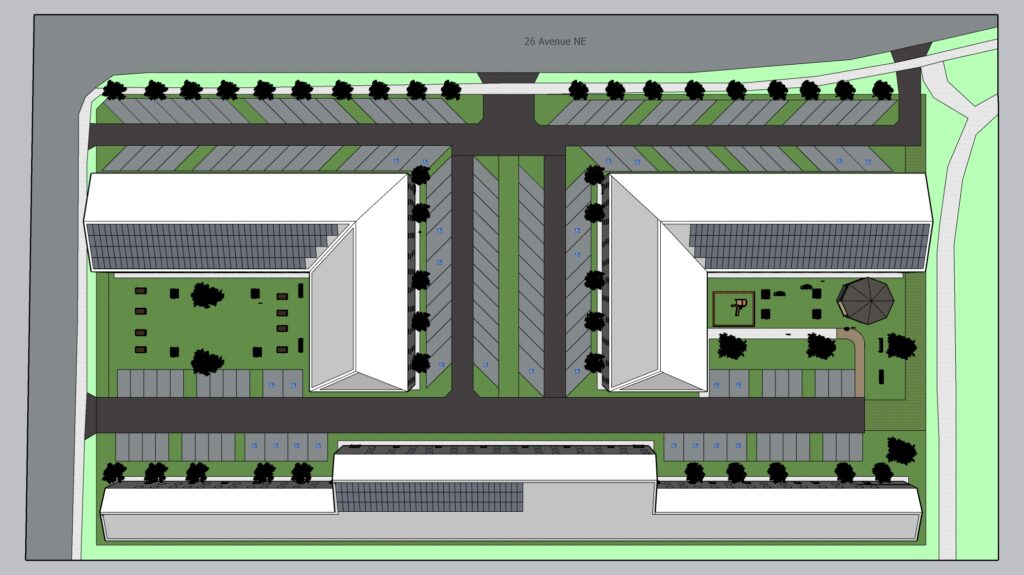
BACKGROUND: As part Calgary’s Corporate Affordable Housing Strategy (2016-2025), the intent of the Rundle Affordable Housing project is to design and build a flagship mixed-income affordable housing development. The Rundle Manor development is currently home to 74 dwelling units, many of which are at the end of their building lives. Decommissioning of the current site is scheduled for 2021. The number of dwelling units for the new development on this site is 145 units.
The Rundle project is currently at the end of design development phase. The current design meets the City of Calgary’s Sustainable Building Policy and CMHC National Housing Co-Investment funding requirements (i.e. minimum accessibility requirement that 20% of all units within the project meet or exceed accessibility standards and exceed the National Energy Code for Buildings 2017 by 16%).
This capstone project addresses practical issues and involves an assessment of Rundle’s project requirements, current design, budgetary/site constraints, and identifies sustainability objectives (e.g. energy performance towards net zero energy and net zero carbon, storm water and rainwater management, embodied carbon in construction materials, long-term durability, social impact and occupant well-being, ease of Operation & Maintenance, etc.). The project includes a life-cycle cost benefit analysis on the final design and meets the project requirements while respecting the real-world constraints.
What is affordable housing?
According to The City of Calgary’s definition of affordable housing, a household qualifies for affordable housing when it earns less than $60,000/year and spends more than 30 per cent of gross income on shelter costs. Many families are in a precarious position between homelessness and being able to access market-priced housing. Subsidized affordable housing provided by the city owned Calgary Housing Company bridges this gap, serving tenants who private sector developers are reluctant to provide for.

What is sustainable design?
Sustainability involves the consideration of environmental, economical, and social aspects. Our design aim was to incorporate these three pillars by reducing carbon emissions and electricity usage; while considering economic costs, and potential payback periods.
Additionally, we wanted to ensure a positive social environment to the tenants by providing design elements that facilitate community engagement, promote safety and security, and enhance quality of life.
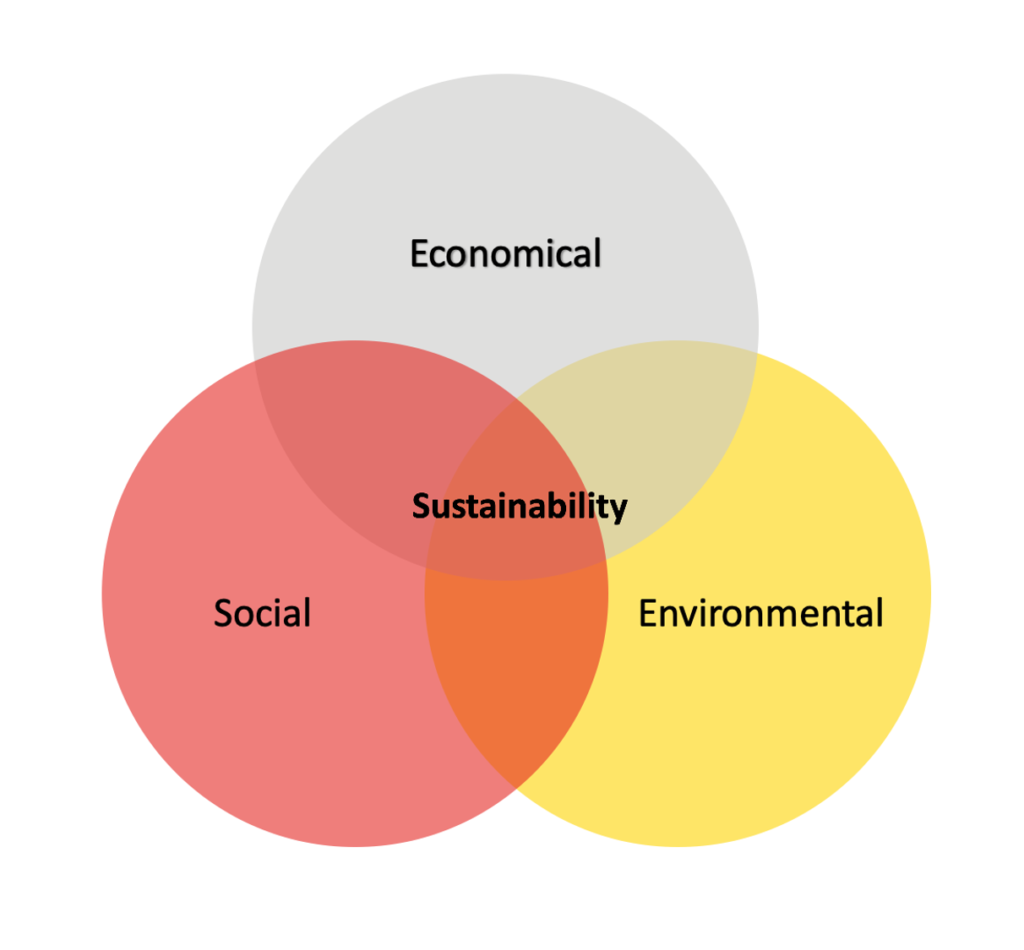
LEED Certification
In scoring our design, we would qualify for LEED Gold certification.
Leadership in Energy and Environmental Design (LEED) is a green building rating system developed by the US Green Building Council (USGBC) which promotes sustainable practice across all parts of the design process. We have evaluated our design under the LEED v4 for Multifamily Mid-rise Home Design and Construction. Credits are achieved in the following categories: location and transportation, sustainable sites, water efficiency, energy and atmosphere, materials and resources, indoor environmental quality, innovation and the regional priority credits.
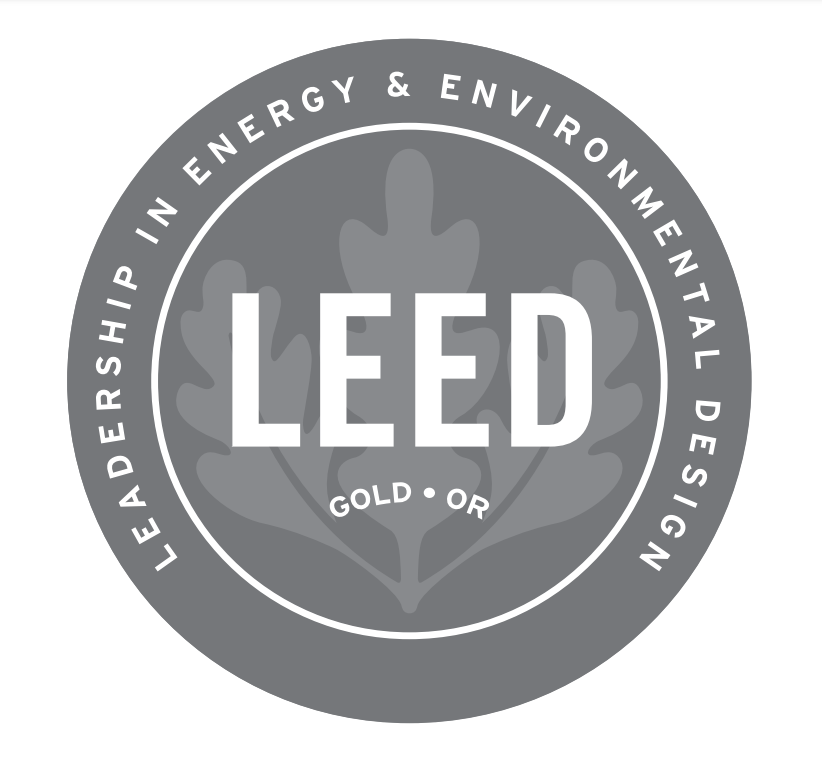
Details about our design
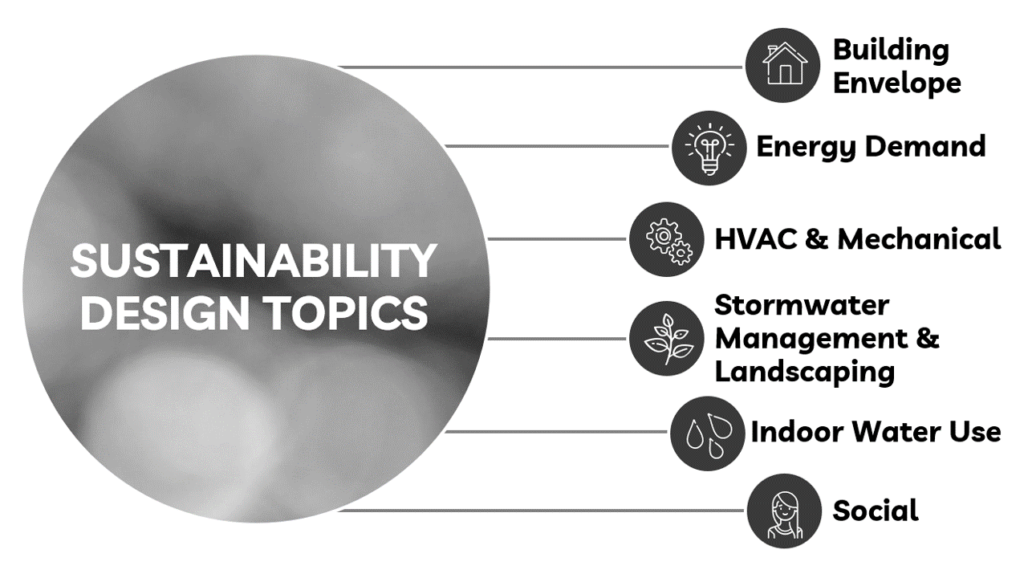
Building Envelope
Designing a sustainable building envelope is an exercise in balancing several criteria. The goal of the building envelope is to effectively retain heat energy inside the building in the most economical and environmentally friendly manner possible. Heat retention is accomplished by increasing the thermal resistance of the walls (total RSI-value), and this can be achieved by either adding more insulation material or changing to a more effective insulating material. The costs of material is proportional to the quantity, however there are diminishing returns in additional thermal resistance as more material is added. In addition to the economic and environmental considerations, the social benefit was also considered. An innovative building envelope is made of non-toxic materials and can provide less temperature fluctuation and draft to result in a better interior environment for the tenants.
With these considerations we were able to adequately design a building envelope to meet our sustainability goals. Our design was able to reduce heating requirements by 33% from the National Energy building Code (2017) saving 146 tonnes of CO2 emissions annually. Please find our design summary for each section in the table below.
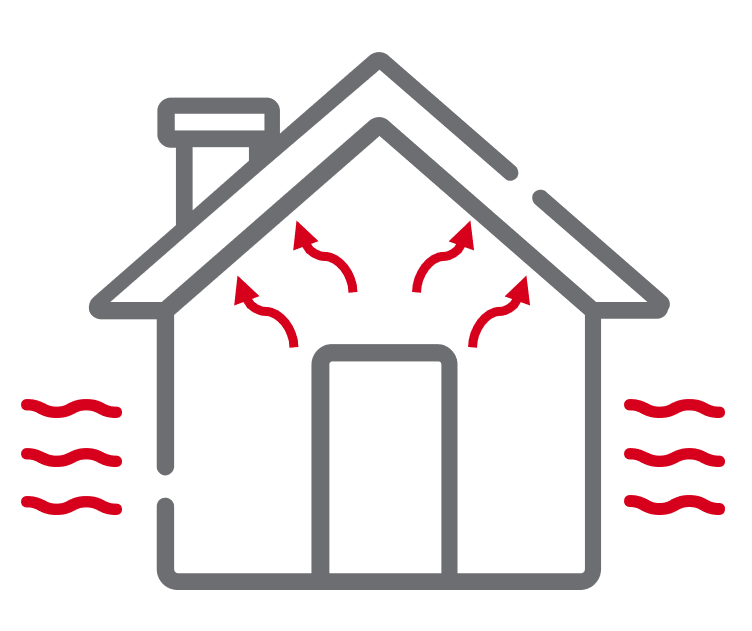
| Building Envelope Section | Thermal Barrier | Assembly Description |
|---|---|---|
| Exterior Walls | R25 | Composite wood cladding, 2 x 6” wood framing, With 2” rigid fiberglass and 6” batt insulation |
| Roof | R45 | Blown cellulose Insulation. See gallery for cross section |
| Windows | U = 1.2W/m2K | Double pane thermally broken aluminum framed windows |
| Below Grade | R = 7.5 | 2″ EPS lining below grade foundations |
Energy Demand

The total building energy demand is designed to comply with the National Energy Code of Canada for Buildings and the City of Calgary Sustainable Building Policy.
The energy consumption estimates were separated into two major categories: common area energy demand, and tenant energy usage (as shown in the table below). Common area energy demand was estimated to gain a better understanding of the potential operation conditions of the buildings. This included electricity requirements for the elevators, exterior lighting, and lighting for the main lobbies, halls, and stairwells. Tenant energy usage estimates the total energy consumption of the occupants. Additionally, ENERGY STAR-certified household appliances were chosen to minimize the energy consumption per household.
To offset the common area energy demand for each building, an innovative solar photovoltaic array system was designed with a capacity of 168 kW. The estimated annual output for the system is approximately 220,000 kWh.
| Category | Load (kWh/year) | |
|---|---|---|
| Tenant Load | 278,400 | |
| Common Energy Demand | 222,800 |
HVAC & Mechanical
Designing a heating system that is both energy efficient and affordable, while still providing optimal comfort levels for our tenants was an important consideration for our mid-rise affordable housing project. For the HVAC component of the Rundle affordable housing project our group decided to use three centralized boiler systems (one for each building) with an ERV for each unit. These will be dedicated outdoor air systems using fan coil units to deliver the air and will run on natural gas.
The ventilation of each building is based off of the square footage and bedroom type of each unit in the building. Although buildings A and B have the same square footage, the number of bedrooms per units differentiates between both resulting in a different ventilation amount.
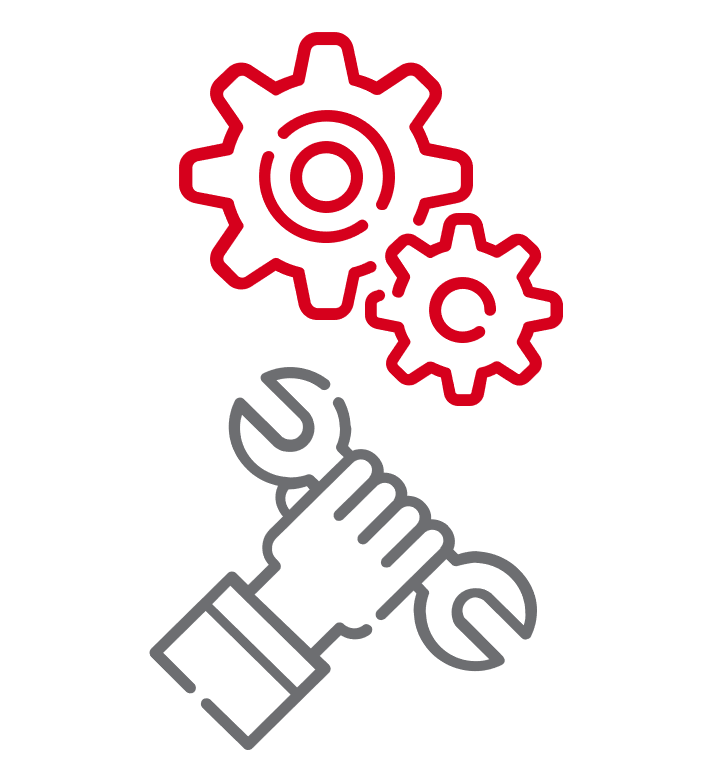
| Building | Area (m2) | BTU/hr – boiler | mbh – boiler | Ventilation (L/s) |
|---|---|---|---|---|
| Building A | 5760 | 3,100,000 | 3100 | 1354 |
| Building B | 5760 | 3,100,000 | 3100 | 1323 |
| Building C | 4430 | 2,384,200 | 2384 | 1067 |
As shown in the table above, we will need three condensing boilers of approximately 3000 mbh capacity. 1 mbh = 1 thousand BTUs per hour. It is a measure of the size of air conditioning system in the traditional Imperial System of measurements. One BTU is the amount of energy necessary to raise the temperature of one pound of water from 60F to 61F. In the ASHRAE Standard 90.1-2019, Energy Standard for Buildings Except Low-Rise Residential Buildings, it is found that with a gas-fired boiler with a capacity of less than 3,000,000 BTU/hr has an 82% minimum combustion efficiency — making the design both innovative and effective.
Stormwater Management & Landscaping
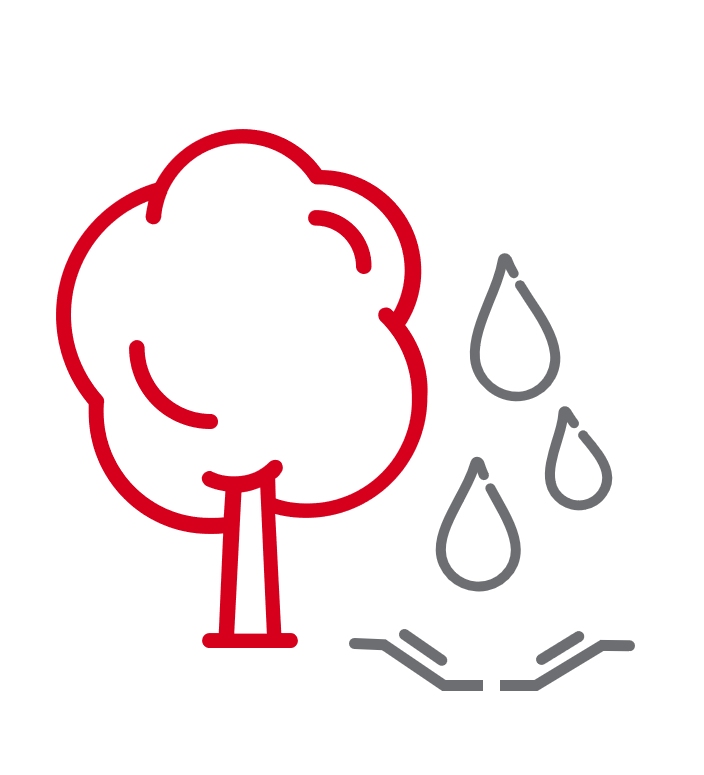
Our stormwater management design was required to meet the City of Calgary Sustainable Building Guidelines as well as have the capacity to manage a 1:100 year design storm and 1:5 year stormwater quality levels. Based on sizing, this meant we had to have the capacity to store at least 225 m3 of water and treat over 85% of runoff to a 50 μm particle size level. Low impact development practices were determined to be the best approach and design goals were achieved by implementing bioswales, soil cells, bioretention areas and a rainwater collection system. Measuring a total capacity of around 300 m3 and meeting the City of Calgary release rate target of 50 L/s/ha. Below is the storage capacity breakdown for each design management practice.
| Control | Storage (m3) |
|---|---|
| Rainwater Collection | 21 |
| Bioretention Area | 24 |
| Bioswales | 50 |
| Soil Cells | 60 |
| Mini Rain Gardens/Depressions | 4 |
| Absorbent Landscape | 102 |
| Soil Storage in Bioswale, Bioretention | 50 |
| Total | 311 |
As seen from the table above, we have the capacity to store 311 m3 of water in the system — making it effective in meeting the minimum capacity requirements and the natural infiltration of the system allows the water quality requirements to be met.
Overall, the landscaping aspect included developing a site layout that accommodated the dwelling units and parking stalls while balancing a liveable, usable, and welcoming green exterior landscape while maintaining accessibility. Outdoor social features (see social sustainability section below for further information) and attractive native plants were other key parts of the innovative exterior landscape to promote healthy biodiversity and well-living.
Indoor Water Use
The aim of the indoor water use component was to find ways in which we can reduce the total energy and water consumption in the site while keeping capital costs and maintenance costs low. The process was iterative and involved a significant amount of research as we constantly discovered new information that led to using different assumptions – impacting sizing, quantities, energy efficiency, water consumption, and costs of our indoor water systems. We modelled our system as multi-story dwellings. This means that as the municipal water supply enters the site, a system of pipes, faucets, and valves branch out to deliver water to each unit.
To provide renewable energy and reduce the site’s environmental footprint, we incorporated the use of an innovative solar thermal water heating system to provide water heating capabilities apart from more traditional electric water heaters. Drain Water Heat Recovery (DWHR) systems were also implanted to harvest the heat from pre-heated wastewater. Additionally, low flow fixtures were selected to reduce the amount of water consumption while performing everyday tasks such as washing dishes, showering, laundry and general faucet use. All fixtures were designed in accordance with the City of Calgary’s Water Utility Bylaw Part VII: Water Conservation.
| Fixture | Water Usage |
|---|---|
| Lavatory Faucets | 4.5 Litres/min |
| Kitchen Faucets | 5.7 Litres/min |
| Toilets | 4.1 Litres/min |
| Showerheads | 5.7 Litres/min |
| Washing Machines (front-load) – ENERGY STAR | 50 Litres/load |
| Dishwashers – ENERGY STAR | 12 Litres/load |
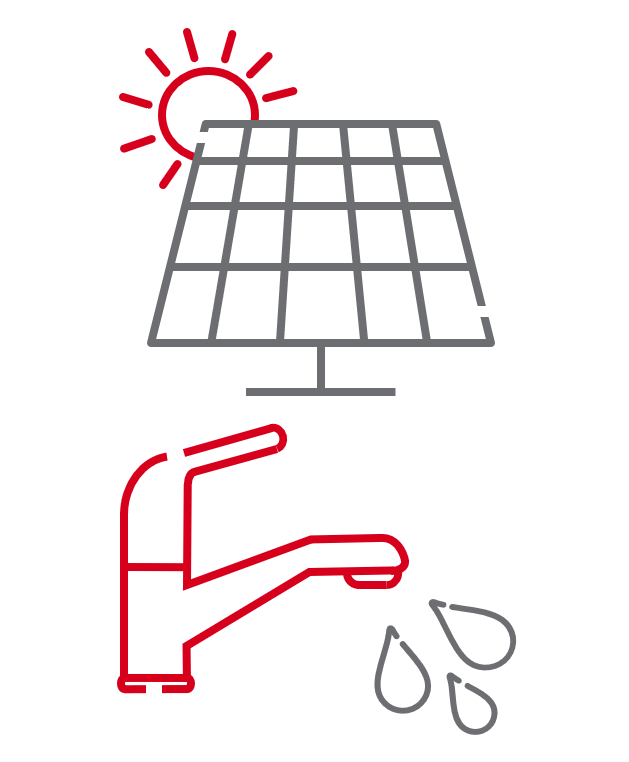
Our indoor water systems are effective in reducing overall water consumption and their associated energy use, as our low flow fixtures will save over 11 million litres of water annually, the solar thermal heating system will save a combined 61,162 kWh annually on the three buildings which corresponds to approximately 40% of energy used for water heating. Our DWHR systems will save an additional 11% of energy required for water heating.
Social Sustainability
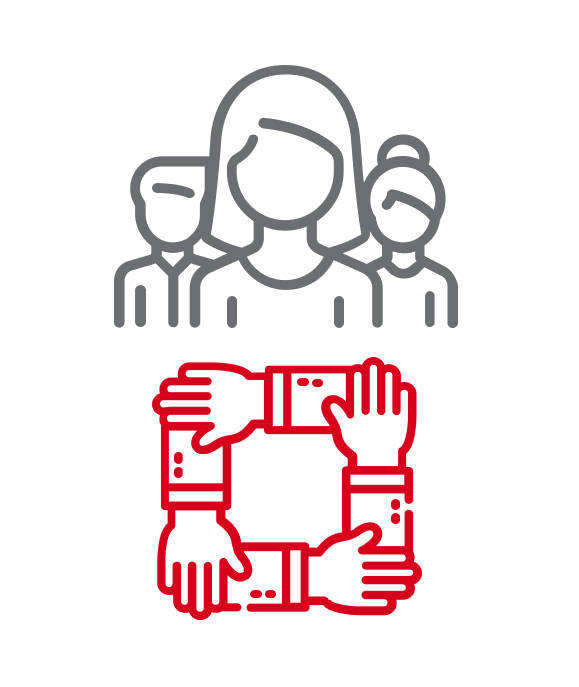
Being an affordable housing complex, the community and social framework were a large focus and were directly impacted by each of the aforementioned design components. Therefore, social sustainability was a holistic design component that interconnected all the design pieces to effectively make Rundle Manor an enjoyable, safe, comfortable, accessible and healthy place to live.
Comfort is an essential component to the enjoyment of one’s home, so we wanted to ensure that tenants were provided a strong building envelope to allow for higher thermal comfort, and lower heating bills. Tenants will also have access to clean, hot water at an affordable price due to the efficient solar thermal water heating system with supplemental rainwater collection to aid in lowering costs. In the interior, we also included an amenity room designed for office use for individuals to work or browse the web for their leisure.
Outdoor features were a key social focus to facilitate healthy living as we included a personal play area for children, a gazebo, barbecue area for residents to gather and enjoy the community, and gardens for more introspective time, or to create their own value.
Other critical social aspects included safety, accessibility and transportation. Safety was implemented by requiring key access to lobbies and rooms, utilizing stronger doors, and including a security system with advanced exterior lighting system. Accessibility was included throughout our design, by accounting for mobility and cognitive impairments, and including multiple barrier-free units. Transportation was covered by our multiple bike storage rooms and allocating space for the future possibility of electric vehicle charging stations. We have developed a tenant handout to provide information on all key aspects of the building and surrounding community. This is a guide to show how our systems will save money, energy, and resources to make it a sustainable affordable housing project. The tenant handout is available in our photo gallery below.
Validation and Feasibility
We validated our solution by using various analytical resources and methods. Our design was checked with the City of Calgary’s Sustainable Building Policy to ensure that the triple bottom line was considered and that the City’s reputation of being a fiscally responsible municipality was upheld.
Our team also preformed a LEED score analysis to quantify the validity our design with an international standard of scoring green building design and construction. Our design scored 65.5 points granting it gold certification level, confirming that our sustainable framework was strong.
Since this project is an affordable housing project, we wanted to ensure that our selected design was economically feasible to both the home builders and tenants. A large component of our design was gathering background costing information on numerous technological infrastructure such as solar photovoltaic and solar thermal water heating systems that would provide significant long-term return. We eliminated other systems from design consideration if they were deemed unaffordable based on the budget that we were provided from our client. To save money for tenants, we looked at ways to reduce monthly utility bills by using energy-efficient appliances, and low flow fixtures to limit resource consumption.
In terms of construction and build feasibility, most of the materials and equipment we designed for are able to be manufactured and collected locally — within Canada. This will also save import/transportation costs and carbon emissions.
Life Cycle Cost Assessment (LCCA)
A partial Life Cycle Cost Assessment (LCCA) was conducted to determine the environmental savings, economic savings, and payback periods of each of our design components. This allowed us to quantitatively and qualitatively analyze our design components and gather insight on feasibility. The table below for a full breakdown.
| Category | Items | Total Upfront Cost | Economic Savings | Environmental Savings | Payback Period |
|---|---|---|---|---|---|
| Building Envelope | Walls | $5,166 | $4,480/year | N/A | 6 years |
| Roof | $208,001 | $1,778/year | N/A | 12.3 years | |
| Foundation | $461,530 | $19,700/year | 116 tonnes CO2/year | 2.4 years | |
| Windows | $1,217,700 | $38,551/year | 156 tonnes CO2/year | 8.6 years | |
| Energy Demand | Refrigerator | $257,810 | $200/lifetime | 9% more efficient | N/A |
| Range/vent hood | $14,500 | N/A | N/A | N/A | |
| Stove/oven | $94,250 | N/A | N/A | N/A | |
| Microwave | $13,050 | N/A | N/A | N/A | |
| Dishwasher | $246,500 | $15/year | 12% more efficient & saves 1223 litres of water/year | N/A | |
| Washing Machine (front loading) | $258,100 | $370/lifetime | 25% more efficient & | N/A | |
| Dryer | $130,500 | $165/lifetime | 20% less energy | N/A | |
| Lights | $64,448 | $50/lifetime | 90% less energy | N/A | |
| Solar PV | $378,000 | $20,000/year | 170 tonnes CO2 /year | 14 years | |
| HVAC & Mechanical | Full system | $478,012 | N/A | N/A | N/A |
| Stormwater Management & Landscaping | Rainwater Collection | $13,800 | $2570/year | 1.6 million litres of potable water/year | 6 years |
| Indoor Water Use | Bathtub | $283,500 | $7351/year | 40% less water | N/A |
| Bathroom Faucets | $9,480 | $1925/year | 40% less water | N/A | |
| Kitchen Sink w/ Faucet | $72,500 | $4511/year | 40% less water | N/A | |
| Toilets | $33,642 | $6918/year | 58% less water | N/A | |
| Drain water heat recovery | $92,075 | $1511/year | 11% less energy for water heating | N/A | |
| Solar Thermal Water Heating | $87,570 | $6120.2/year | 40% less energy for water heating | 15 years |
Partners and mentors
We would like to thank the many people who helped us with this project. Our academic advisor Dr. Kerry Black guided us through the process with patience and great advice. Additionally, our consultation with the following two industry advisors from the City of Calgary was invaluable:
- Yichao Chen, P.Eng., CEM, CMVP, LEED AP BD+C, Sustainable Infrastructure Engineer, Corporate Analytics & Innovation, Corporate Engineering & Energy, City of Calgary
- Madyson McKay, Architect & Project Manager, Capital Development, Affordable Housing, City of Calgary
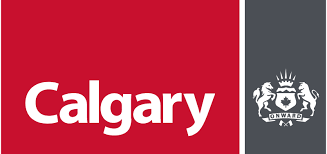
We would also like to extend our gratitude to the following individuals for their support and guidance:
- Jacob Lamb, PhD Candidate, University of Calgary
- Vaidehi Pitre, LEED GA, PhD Student, University of Calgary
- Adam Robertson, M.A.Sc., P.Eng.
- Adam Stoker, P.Eng. Sustainability Consultant, University of Calgary
- Bert Van Duin, M.Sc., P.Eng. Drainage Technical Lead, Water Resources, City of Calgary
Our photo gallery
Tenant Handout
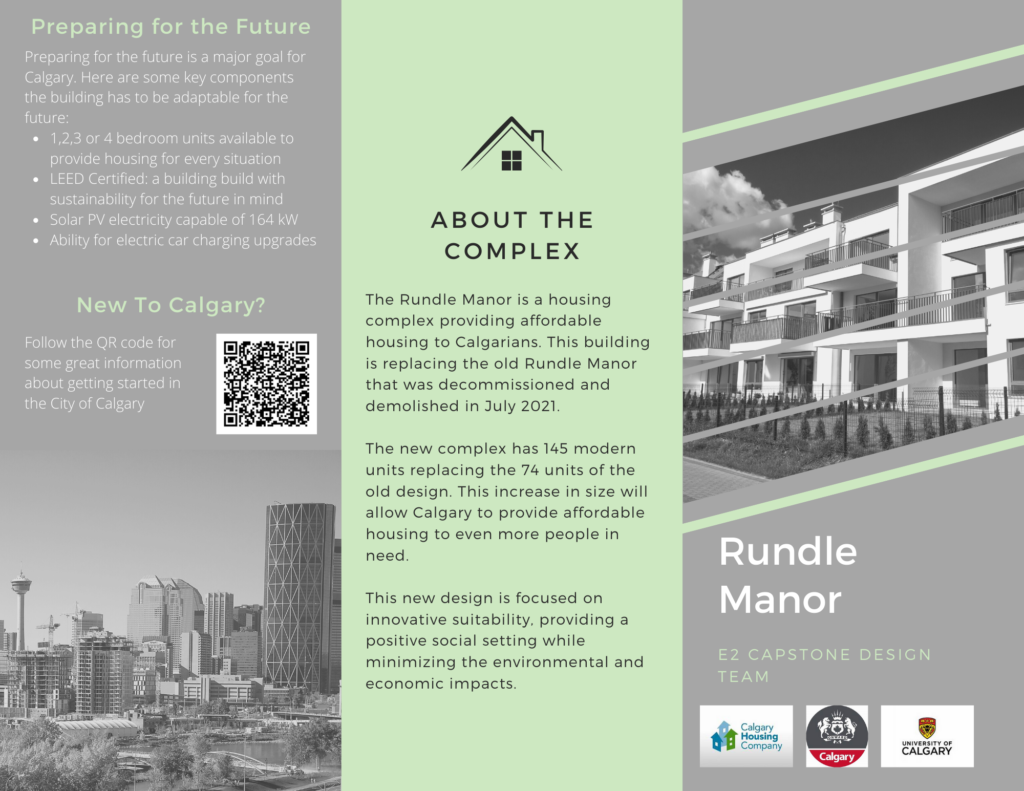
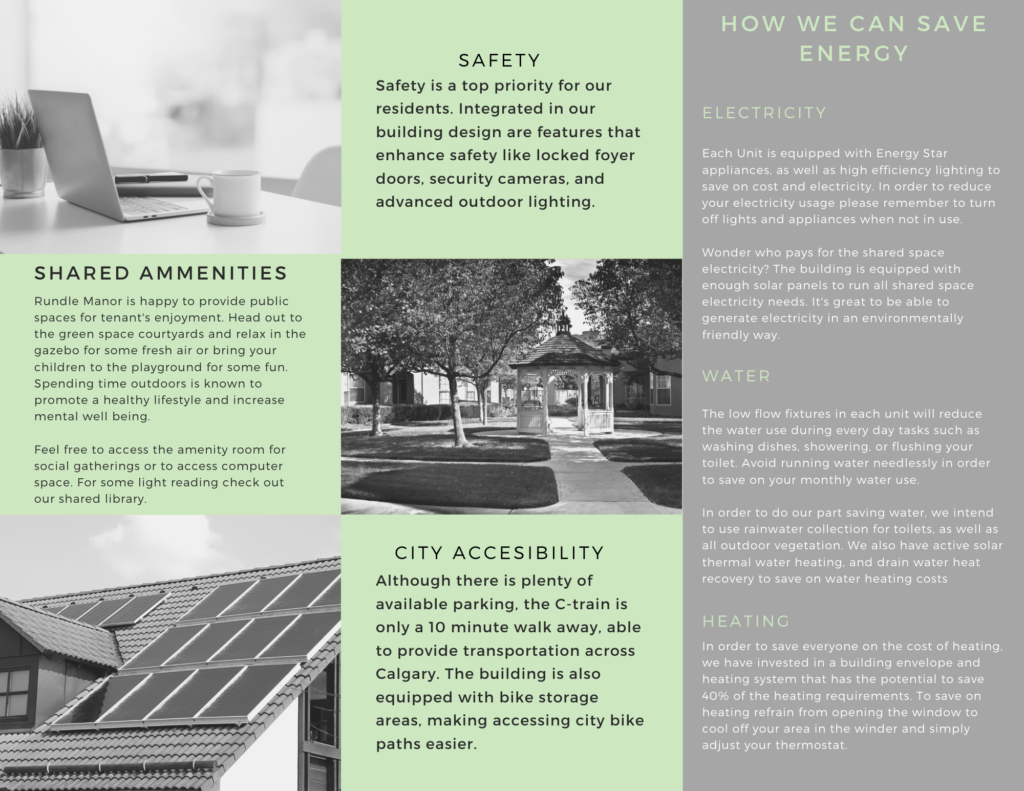
Floor Plans
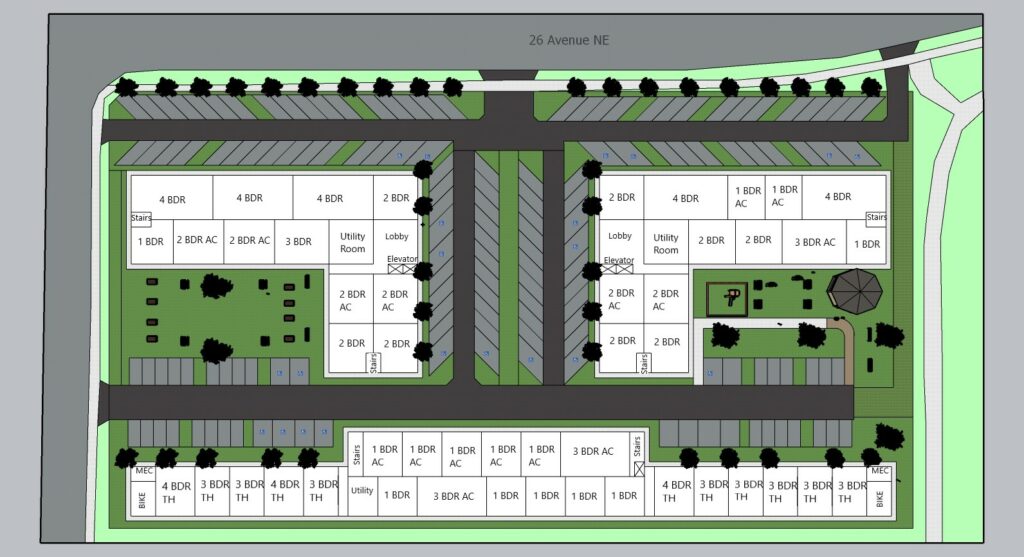
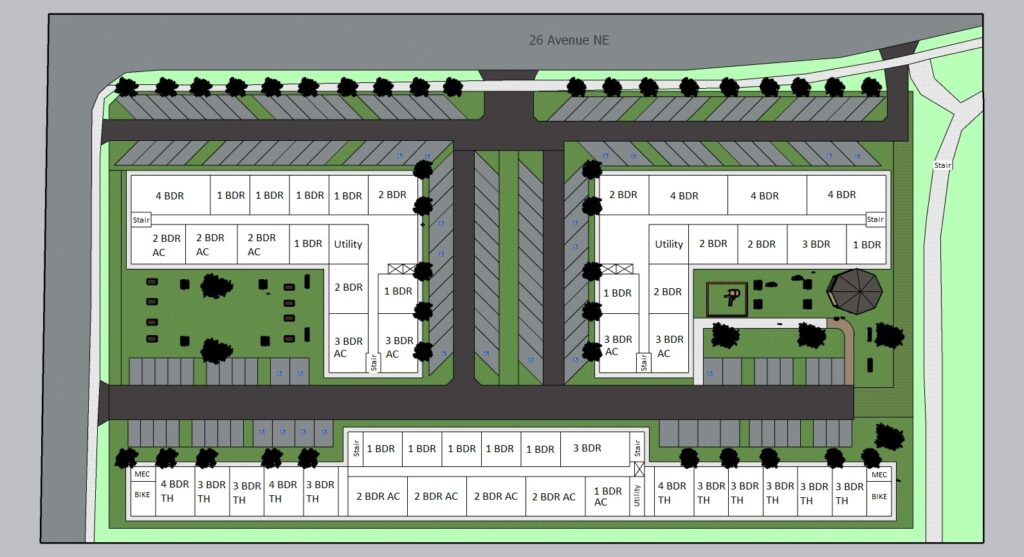
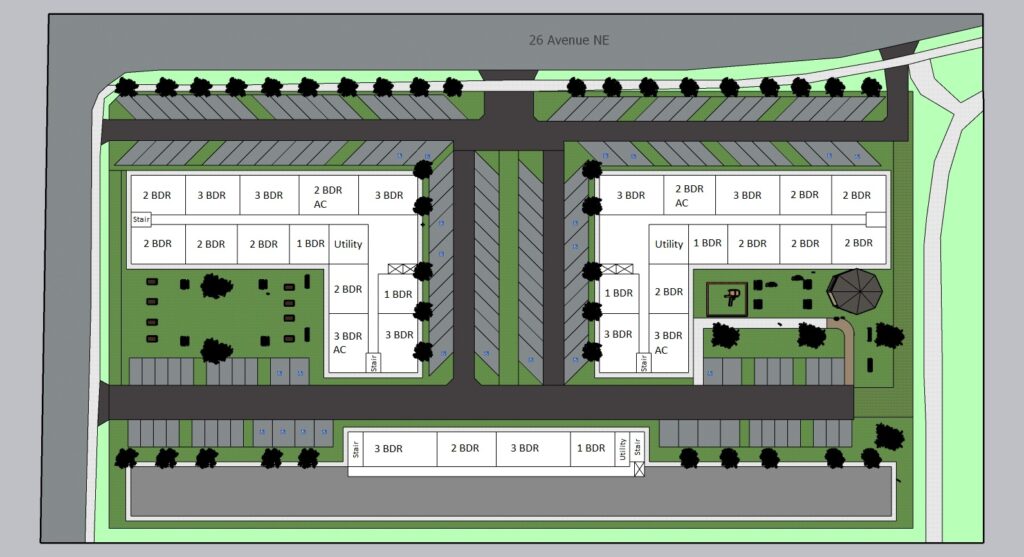
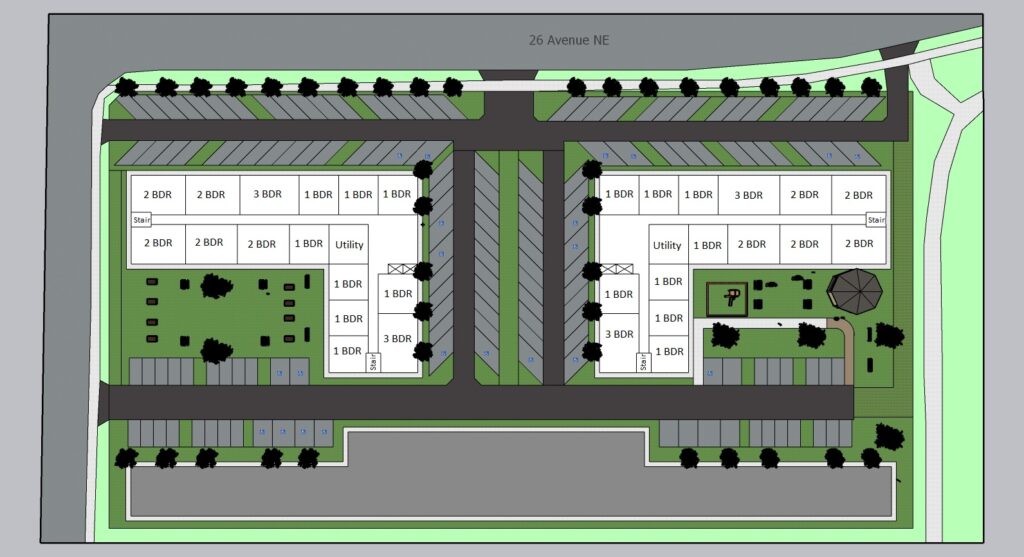
LEED Checklist
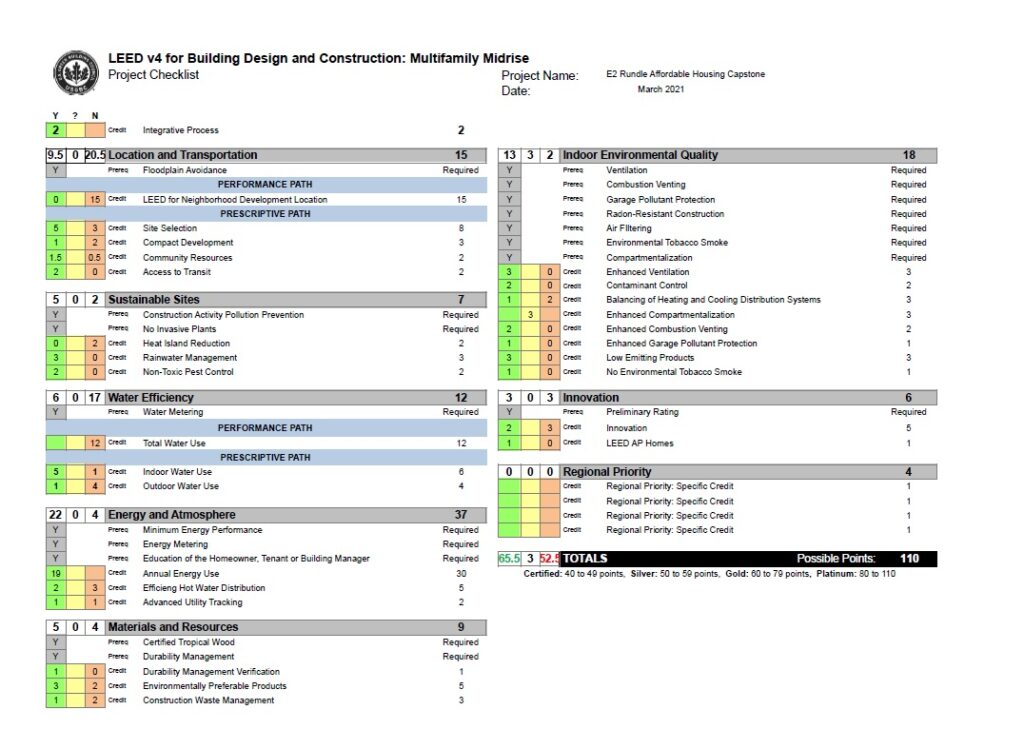
Stormwater Drainage Plan
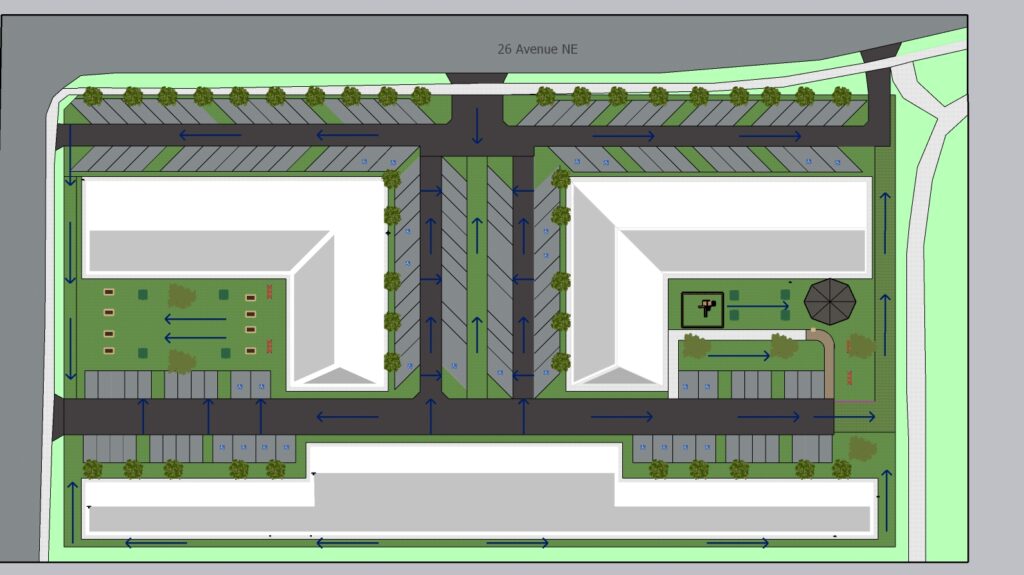
City of Calgary Sustainable Guidelines
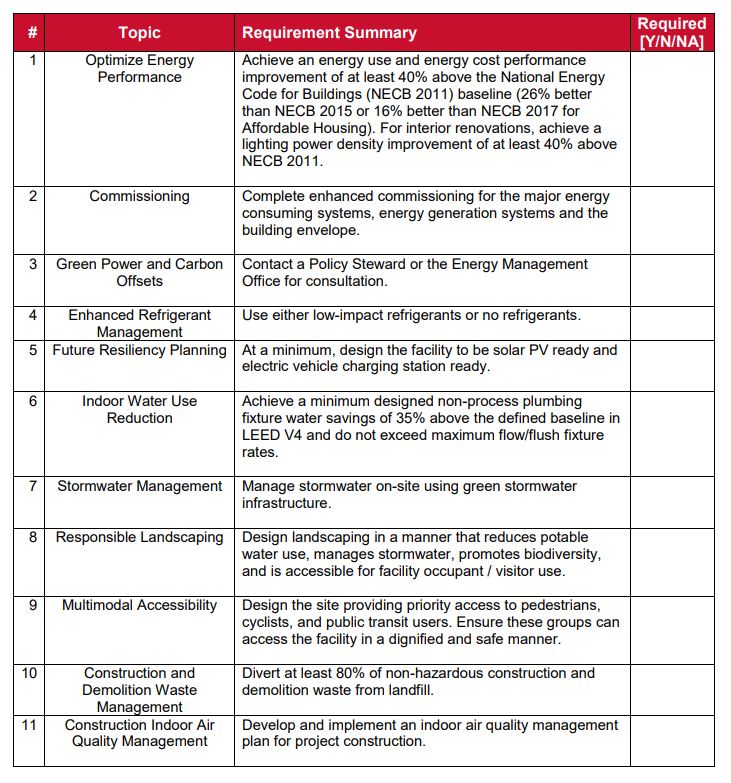
Building Envelope – Heating & Emissions
