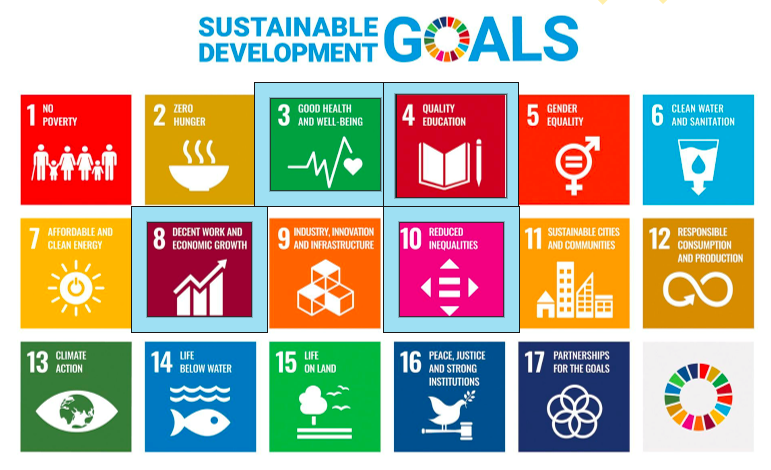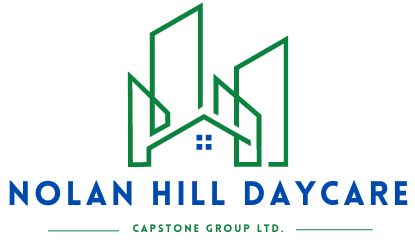
PROJECT CATEGORY: CIVIL



Join Our Presentation
.
Join us on April 5, between 10:00AM to 12:30PM, to learn more about the Nolan Hill Daycare!
ABOUT OUR PROJECT
In collaboration with NORR, the Nolan Hill Daycare project entails the full design of a three-story daycare, including the superstructure and substructure. This project will be the first childcare facility within the growing community of Nolan Hill and is set to provide critical yet affordable childcare services. By developing a design that is safe, cost-effective, and sustainable, this building will contribute to the development and well-being of current and future families within this community.
This project aims to complete the full structural design and analysis, sustainability assessment, constructability assessment, cost estimation and the structural drawings. The design must withstand typical loading conditions expected for a three-storey building, while minimizing overall deflection and ensuring structural integrity. This is accomplished by following the design requirements of the National Building Code of Canada 2015 (NBCC) and National Building Code of Canada-Alberta Edition 2019 (NBCC(AE)).
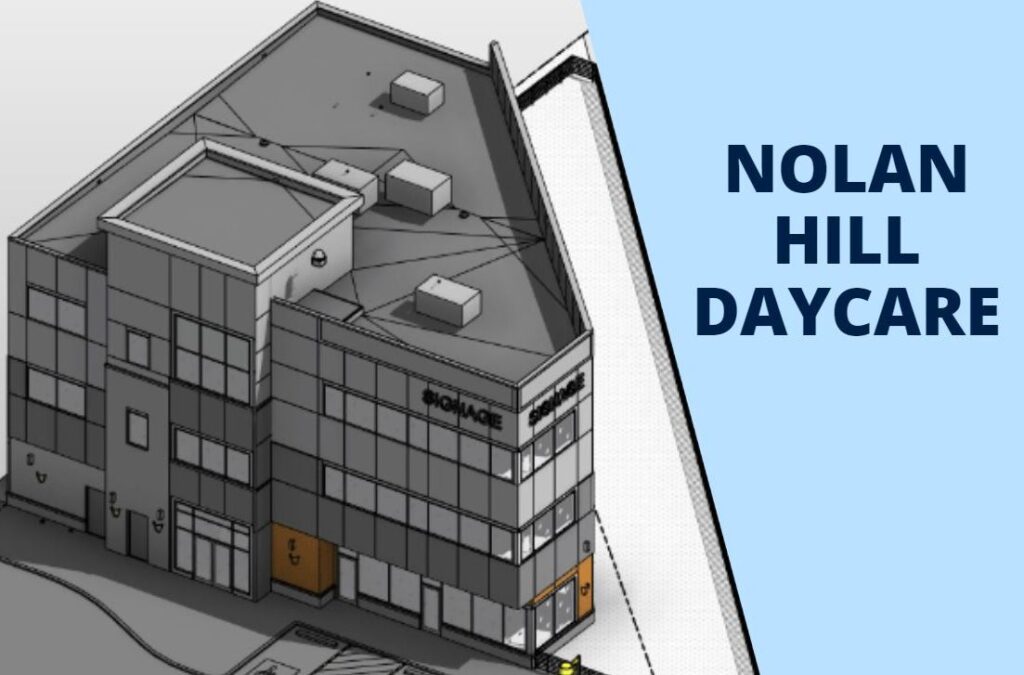

Learn more about how this project facilitates the development of the Nolan Hill Community and the teams design journey by watching the video below!
.
DESIGN PROCESS
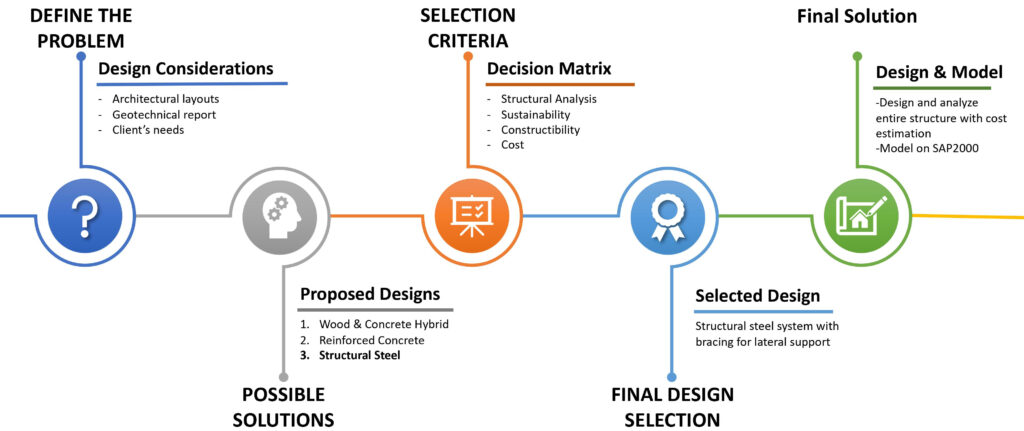
The initial design process considered multiple conceptual designs as part of the preliminary design phase including a concrete system, wood-concrete-hybrid system, and a structural steel system. These conceptual designed were assessed against various criteria to select the overall best suited system that would meet the needs of the community and project constraints.
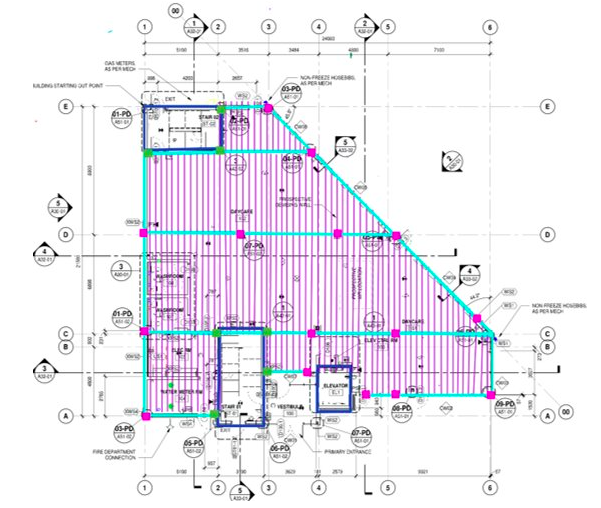
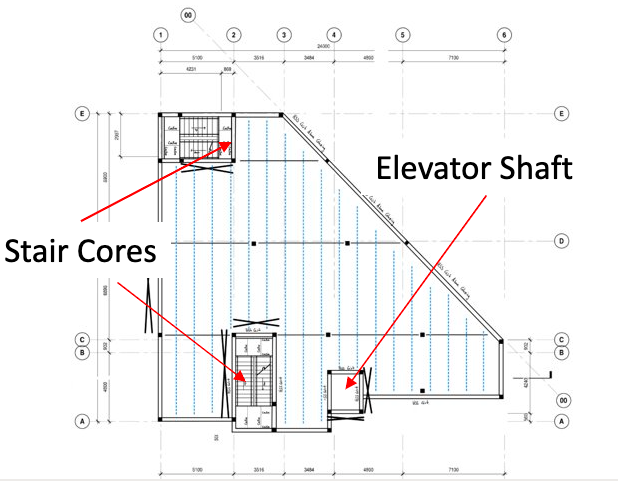

The structural steel system ranked the highest overall when assessed against the selection criteria which included the feasibility in design, sustainability, constructability and cost. It was also the system best suited to meet the client’s budget and project constraints.
Given that steel has high load-to-weight ratio, is prefabricated and produces reduced amounts of waste during construction, it is the most practical design for the scope of this project.
The team began by analysing the different kinds of loading on the structural steel system, using the NBCC-AE. The live, dead, wind, snow and seismic loads were considered throughout the design of each structural element. The full design is compliance with the Handbook of Steel Construction and was then modeled and analyzed utilizing SAP2000.
The following simulation is a 3D rendering of the entire structural steel superstructure modeled using SAP2000.
MEET THE TEAM BEHIND THE DESIGN
Click to connect with the us!
DETAILS ABOUT OUR DESIGN
HOW OUR DESIGN ADDRESSES PRACTICAL ISSUES

According to the 2016 Census for the community of Nolan Hill, 26% of the population is composed of children ages 0-14 years old. With a population projected to increase linearly in the City of Calgary, the residents of Nolan Hill would benefit from the addition of a daycare facility to their community. Safety was paramount for this project considering the facility would primarily be used by children. The team ensured to carry out the necessary checks along the way to ensure the final design was safe, strong and durable. To design the building, several criteria were taken into consideration, the primary ones being structural analysis, constructability, cost, and sustainability.
Sustainability is made up of three key pillars: Social, Economic and Environmental. These three pillars are also the building blocks to the United Nations Sustainable Development Goals (SDG), which aim to address global challenges for current and future generations. The design considerations of this project target 4 of the SDGs as outlined below:
- Goal 3 – Good Health and Well-being.
- Goal 4 – Quality of Education.
- Goal 8 – Decent Work and Economic Growth.
- Goal 10 – Reduced Inequalities.
.
The Nolan Hill Daycare will promote social interactions, physical activity, early childhood education and employment opportunities. Parents can trust that their children will be in a safe facility that will nurture their learning and development. Through government grants and subsidies, this facility will also improve accessibility to childcare services making the cost of childcare more affordable for all families.
Additionally, the logistics of running the Daycare facility requires skilled staff to operate and maintain the building including the supervision of children, creating employment opportunities within the community. This ultimately stimulates the local economy of Calgary and helps to facilitate the growing population.
Steel itself is an infinitely recyclable material that can be reused without affecting the strength or quality. At the end of a steel building’s life cycle, 90% of steel can reused and repurposed through items such as automotive parts, appliances and equipment. Since steel members are prefabricated, waste onsite is reduced improving the efficiency of the construction process.
WHAT MAKES OUR DESIGN INNOVATIVE

This project is unique and innovative given that the team was responsible for the entire structural design and analysis of a three-storey daycare. From the foundations to the roof, accounting for various factors such as: loading on each floor, load path (both lateral and gravitational), and unique design constraints. Design constraints include, the Nolan Hill Daycare’s asymmetric geometry, which factored into how tributary areas were determined and how lateral loads such as wind affected the building. There is also a cantilever section on the first floor that required a specific connection design to ensure the loads would transfer safely into the foundations. Together these considerations and design elements contributed to a unique and holistic design approach.
For the design of connections between the columns, beams and bracing in the system, a welding method was selected instead of the conventional cutting and slotting method, such that the column would be welded to the gusset plate connecting the beam and column. This connection type was selected to reduce future maintenance requirements. The cutting and slotting method would lead to more complex maintenance procedures that would require removing the entire connecting and reinstalling it, whereas the welding connection would only require the welded element to be replaced. Additionally, the welding method -unlike the slotting method -would not change the effective net area of the bracing members, ensuring the connection’s ability to resist forces.
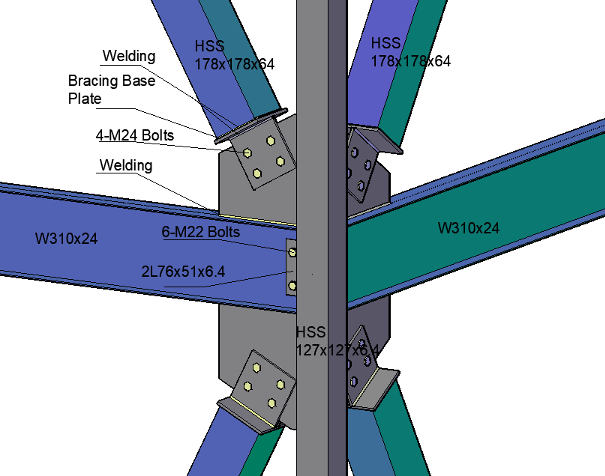
WHAT MAKES OUR DESIGN SOLUTION EFFECTIVE
After conducting research and performing a preliminary analysis, the team decided to proceed with structural steel for the above grade structure of the building. Steel’s ability to withstand loading under long spans with minimal deflection due to its high load-to-weight ratio makes it an appropriate material choice for this structure. Additionally, given steel’s light weight characteristic, steel buildings are generally lighter than their concrete equivalents. This decreases the forces being transferred to the foundation, resulting in a smaller foundations design and therefore reduced amount of material required.
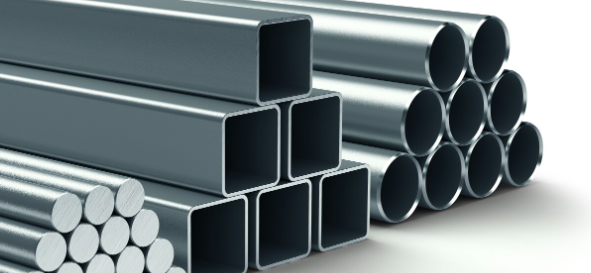
Steel as the primary material for the superstructure has many benefits during the construction phase of the project. Steel members are typically prefabricated offsite, increasing accuracy and speed during assembly while reducing material waste on site. The increased speed during construction contributes to reduced construction time frames and assists in delivering the project sooner compared to other materials. Additionally, steel is also not as weather dependent as other materials and can be constructed under most conditions unlike concrete which requires specific temperature conditions to pour and cure. Given the nature of steel manufacturing, the offsite prefabricated stage and transportation of this material must be accounted for when planning and creating the construction schedule. This prefabrication phase creates an opportunity for the contractor to begin on the substructure of the building while the steel members are being prefabricated offsite. Overall, the construction timeline for a steel building is also shorter due to the prefabricated members and a simpler assembly process. Working on the groundwork and foundations while steel members are prefabricated simultaneously maximizes time and resources in the schedule.
.
.STRUCTURAL STEEL SUPERSTRUCTURE
Braced frames were selected as the lateral load resisting system (LLRS) for this design. Such braced frames better resist lateral displacements compared to their rigid frame equivalents and results in smaller column sections, providing a cost-saving opportunity. The design of the braced frames accounts for tension and compression characteristics and pin-pin connections only, allowing for a repeatable design process and efficient fabrication. Additionally, tension compression systems allow braced frames to be fully ductile compared to tension only braced frame systems. Construction of these braces would be straightforward for the typical contractor, resulting in a more accurate assembly on site while providing a cost-effective construction of this system. The architectural layout for this building offers adequate areas to build and hide the cross braces within walls, providing the client with more flexibility with how the space can be utilized, including the aesthetics of the building. These reasons make braced-framed systems the most popular LLRS type in Canada and the first option that is considered when designing the structural system for a building.

The following figure illustrates the transfer of gravity loads within the structure:

The following figure illustrates the transfer of lateral loads within the structure:

CONCRETE SUBSTRUCTURE
After a review of the geotechnical report, structural system options, and industry standards, reinforced concrete foundation were selected for the substructure design. Concrete is the most common and durable material utilized for below grade design and construction. It offers a high-strength and reliable substructure that can accommodate structures of varying sizes and loads. Concrete is susceptible to minimal settlement due to shifting of soil and requires virtually no maintenance, compared to other foundation options. In accordance with the geotechnical report rationale, a shallow foundation was decided upon for the structure.
There are several types of shallow foundations, and a combination of strip and pad footings were selected for design. Pad footings are utilized to support columns and as such were selected for interior and exterior column support of our building. These types of footings are mostly placed concentrically beneath the columns, which is the case for the interior columns. However, due to property line constraints, uni-axial and bi-axial eccentricity were considered for the exterior columns. Comparable with a pad or spread footing is the strip footing, with the main difference being that this type of footing supports a wall along its length. A combination of strip and pad footings were designed for the building perimeter.
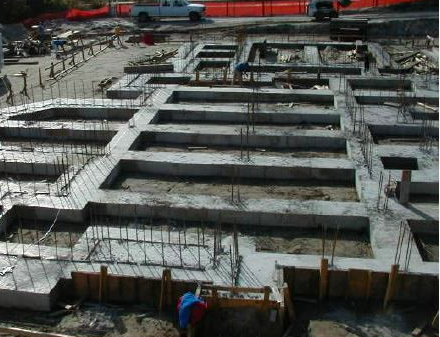
HOW WE VALIDATED OUR DESIGN SOLUTION
Appropriate design practices and procedures were implemented throughout this project, to ensure a safe design. This was achieved by ensuring adherence to the building codes and design handbooks. When determining the loads and checking against deflection, the National Building Code of Canada 2015 (NBCC) and the National Building Code of Canada – Alberta Edition 2019 (NBCC-AE) were utilized. In the design of the superstructure and substructure, the Handbook of Steel Construction (CSA S16-14) and the Concrete Design Handbook (CSA A23.3-14) were used respectively. Relevant course material was used in conjunction with the codes and handbooks mentioned, in order to aid in the application of theoretical concepts during the design process.
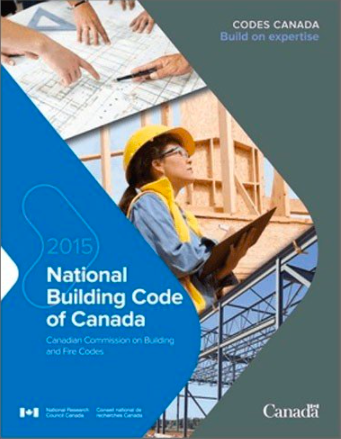
As a final check to confirm the design, the structural analysis software, SAP2000 and Microsoft Excel were utilized. Excel was used to aid in the volume of hand calculations, and to maintain consistency throughout. Upon completion of the design using Excel, the team conducted peer-reviews of all the calculations to ensure accuracy. The hand calculated sections were then inputted into SAP2000 where a factor of safety analysis was conducted. This analysis indicated if the section performed adequately and if it was safe.
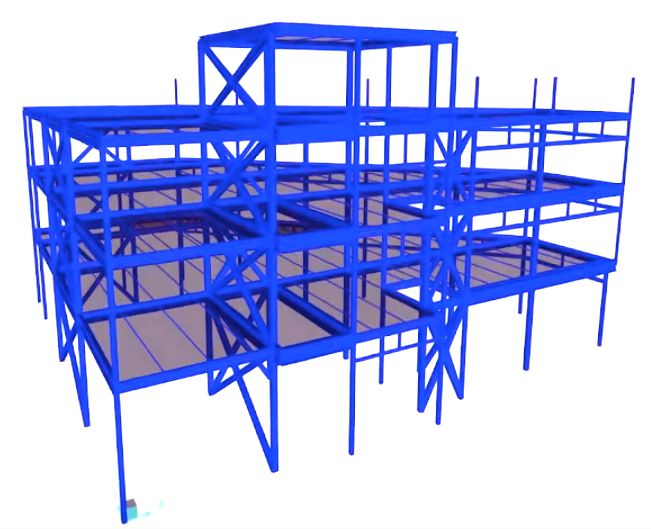
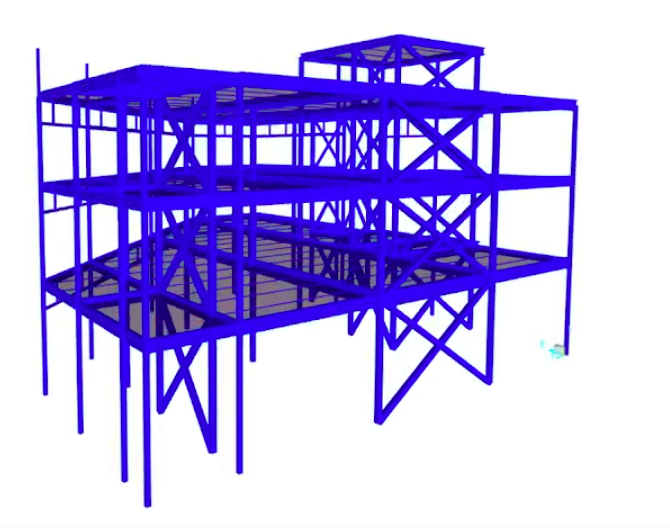
Along with implementing standards outlined in the literature, consultation was consistently done with the academic and industry advisors. This was done to ensure the design outputs aligned with those observed in the field and to ensure none of the design checks were overlooked.
FEASIBILITY OF OUR DESIGN SOLUTION
A braced structural steel system was assessed to be the most feasible option for our application of a daycare as it yields the lowest cost while meeting the structural requirements of the building. Given that the residents of the Nolan hill community will ultimately incur the costs, the group had to ensure the design of the daycare would meet the needs of the community while being affordable to the those accessing the services. For the cost analysis, the structural drawings were sent to a local trade for their budget on the supply and install of the structural steel system. A Class-D estimate was performed for the concrete foundations with the help from a general contractor who builds and prices similar projects to the Nolan Hill Daycare. The structural steel budget was estimated to be $500,000, and the concrete foundation estimate was $196,000, giving an overall cost of $696,000. Additionally, the performance of steel as a material, such as it’s high durability and insulating properties result in minimal maintenance and repair costs over its lifetime making it the best option for the design. The following table summarizes the cost of the project.


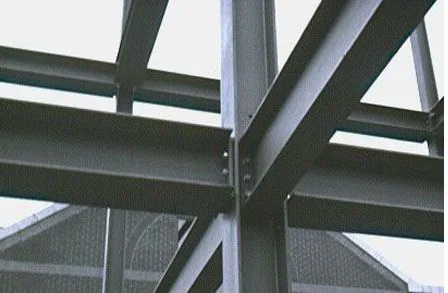
Although steel and other materials faced shortages and longer than expected procurement times due to COVID-19, Alberta is home to western Canada’s largest steel fabricator, Supreme Group. As the effects of the pandemic lessen, and companies strategize to solve material availability issues, steel is once again becoming readily available. With nearby steel manufacturers available, local shops will be supported with the recycling of cash flow within the local economy. Not only will society benefit from a financial standpoint, but also on a social and environmental level.
PROJECT POSTER

PARTNERS AND MENTORS
This project would not have been possible without the support and guidance of our advisors, professors, and colleagues. Thank you to our academic advisor, Professor Jacqueline Vera, for helping us push boundaries, and encouraging us to take on new challenges.
We would like to express our deepest gratitude to our industry advisors, Saeed Bamasood and Arik Haque. This project is only possible because of your continued support, commitment, and leadership. You went above and beyond to support the team, and for that, we are grateful.


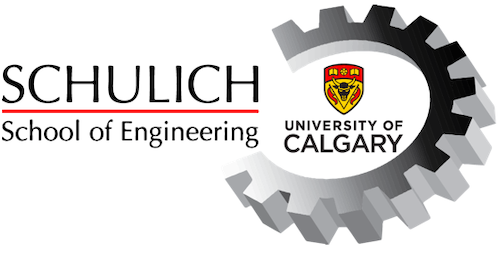
PHOTO GALLERY
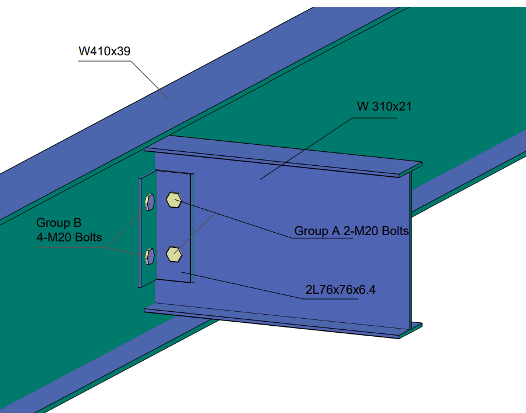


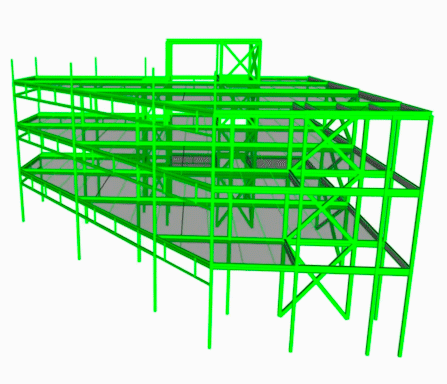
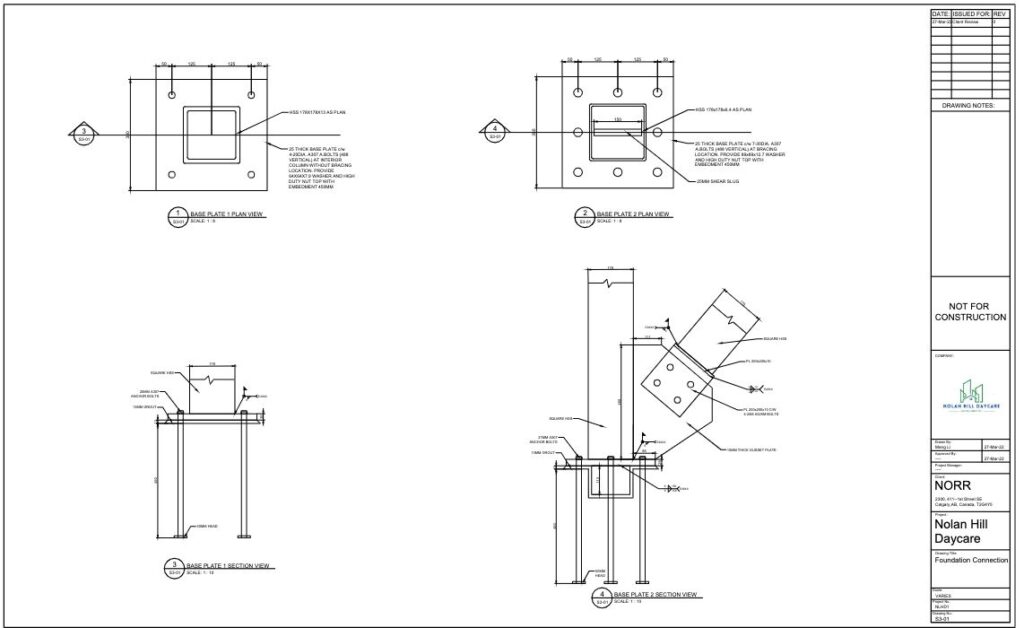
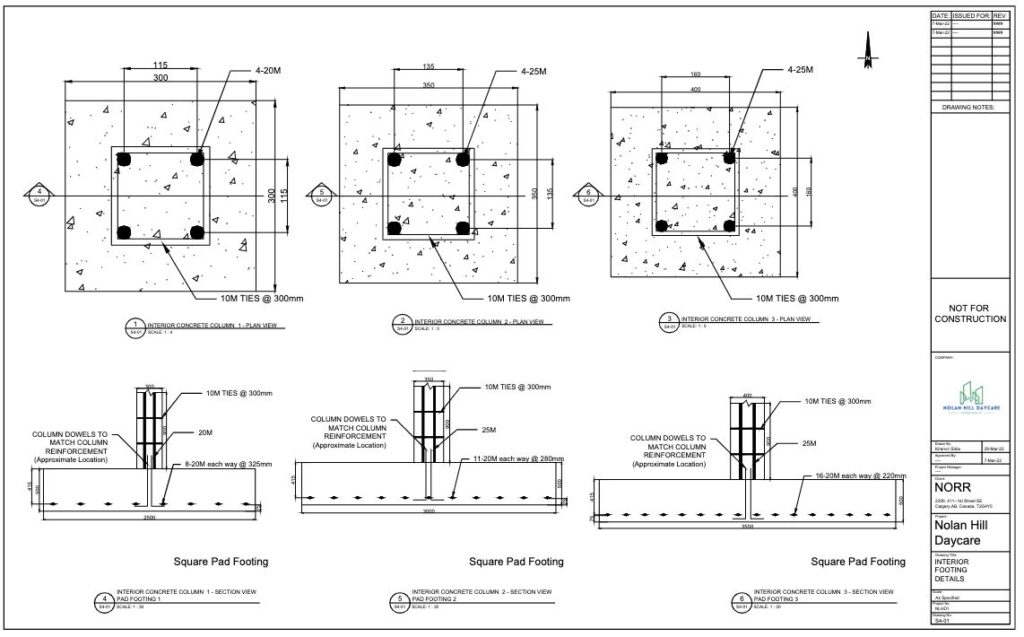
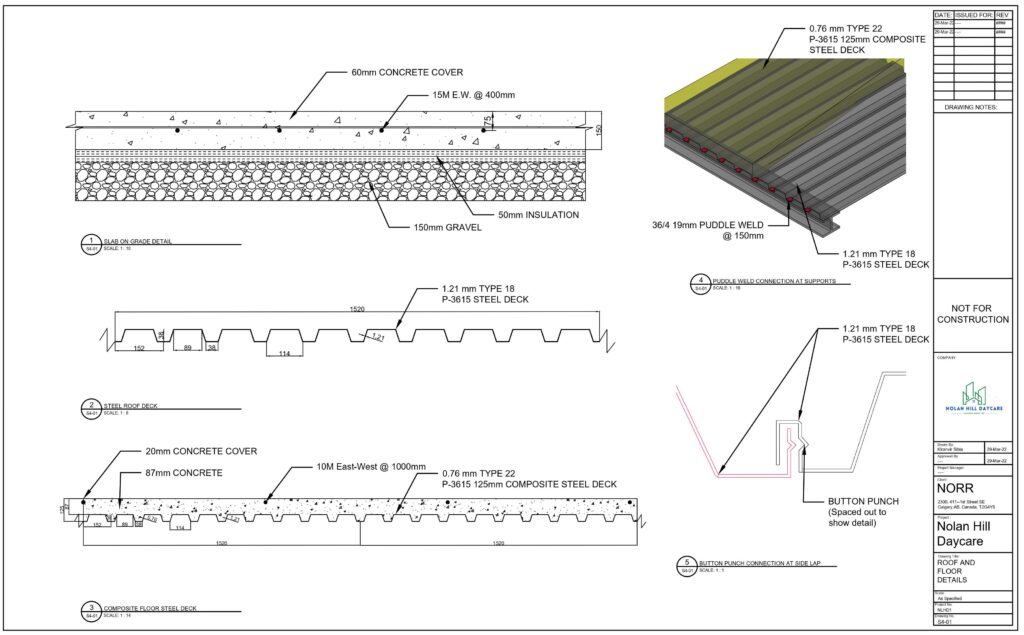
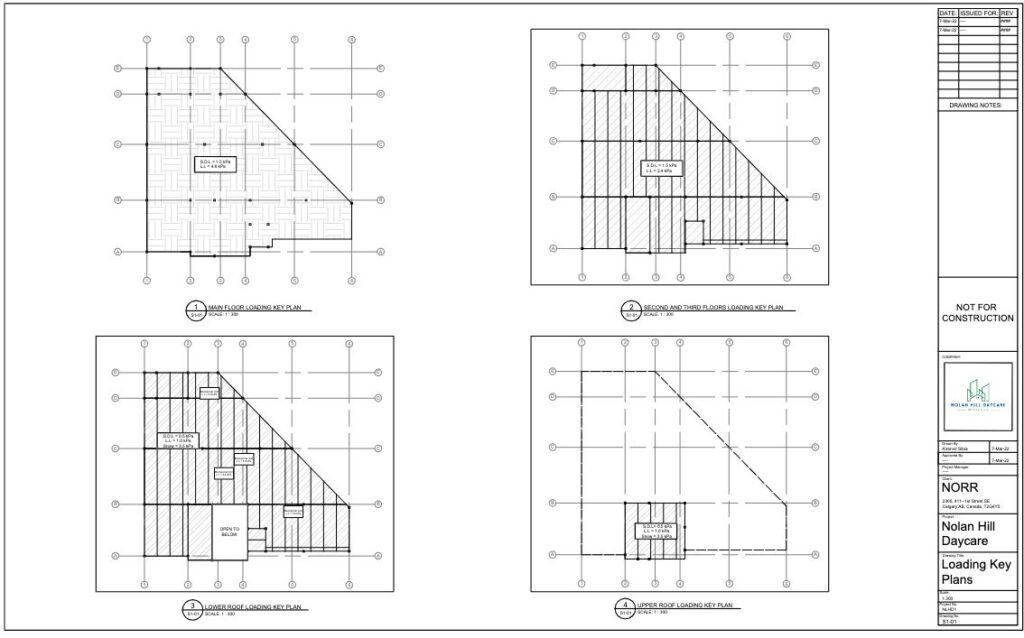
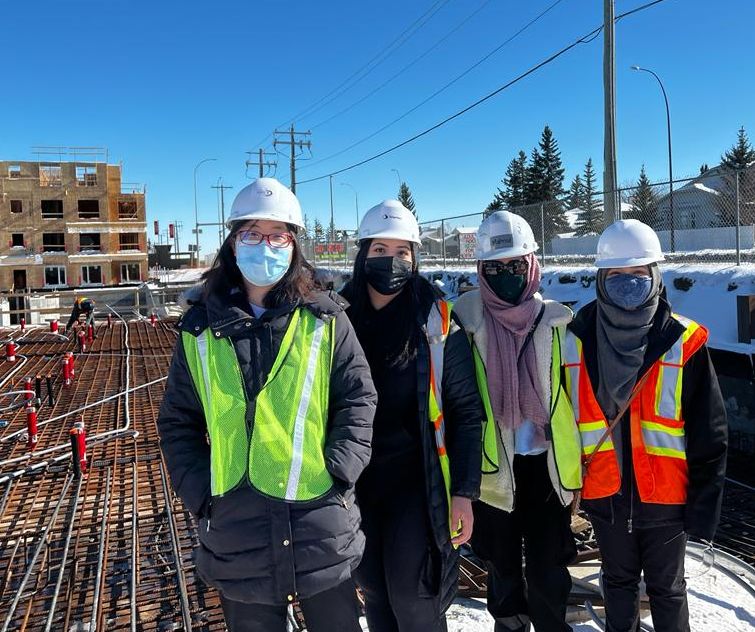

REFERENCES
- National Research Council of Canada, Institute for Research in Construction. (2015). National Building Code of Canada (Fourteenth Edition)
- National Research Council of Canada. (2019). National Building Code of Canada –Alberta Edition (Tenth Edition)
- Australia, hipages. (n.d.). Choosing the Right Concrete Foundation Construction. hipages. Retrieved March 15, 2022, from https://hipages.com.au/article/concrete_foundation_construction#Why%20use%20concrete%20for%20foundations
- United Nations. (n.d.). Take action for the sustainable development goals – united nations sustainable development. United Nations. Retrieved April 1, 2022, from https://www.un.org/sustainabledevelopment/sustainable-development-goals/
- How sustainable is steel? Clarify Green. Retrieved March 13, 2022, from https://clarifygreen.com/how-sustainable-is-steel
- https://www.freepik.es/vector-premium/manos-nino-dibujo-ninos-pintura-multicsensvector. (2021, November 30). Manos de Niño en Dibujo de Niños de Pintura multicolor: Vector premium. Freepik. Retrieved April 1, 2022, from https://www.freepik.es/vector-premium/manos-nino-dibujo-ninos-pintura-multicolor_20910563.htm?fbclid=IwAR0Dq3d2EAAAkIlFOlEfR0QFmvukhsH0ppweOBztgpdcxo4LNHdeUtS0Cyg
- Uses for recycled scrap metal: Moffatt Scrap Iron & Metal Inc.. Moffat Scrap Iron & Metal. (2019, March 1). Retrieved April 1, 2022, from https://moffattscrapiron.ca/scrap-iron-blog/recycled-scrap-metal-uses/?fbclid=IwAR3K5TCuf9amjZM2MNbkdSlfeZXjYW5r7DQ8TnLqty9B_MGAgKzrU35Mnas#:~:text=Recycled%20steel%20can%20be%20used,their%20chemical%20or%20physical%20properties
- Homes for sale in Nolan Hill, Calgary. New Home Listing Service . (2022, March). Retrieved April 1, 2022, from https://newhomelistingservice.com/alberta/calgary/communities/nolan-hill?fbclid=IwAR3RsBqur4rdBq66N7wKLj8wd8Xgp9f-fUJ3vTzMxcQf7FPXKVy9ujQ9qWc
- Novruzov, S. (2020, March 9). Calculator with coin line icon. budget, money saving symbol, outline style pictogram on white background. dollar sign stock. Dreamstime. Retrieved April 1, 2022, from https://www.dreamstime.com/calculator-coin-line-icon-budget-money-saving-symbol-outline-style-pictogram-white-background-dollar-sign-mobile-image175092267?fbclid=IwAR2nWsgVXOCaYUI4QYhcwgJXxxMUTTHT4czV5l3fWdFWZzfYYIQVNC_U7Mg
- Burton, K. (2019, December 7). Steel I-beams and their purposes in construction projects. Meee Design Services. Retrieved April 1, 2022, from https://www.meeedesignservices.com/2019/12/07/steel-i-beams-and-their-purposes-in-construction-projects/?fbclid=IwAR0zqDTvfB5tNk2A28t2WVf9F_3Jw5ffB7npHgU4xnl2EMpXIwAG2FnZolo
- Acton, A. (2021, September 27). 10 Ways You Can Innovate at Work Every Single Day—No Matter How “Boring” Your Job Title. The Muse. Retrieved April 1, 2022, from https://www.themuse.com/advice/10-ways-you-can-innovate-at-work-every-single-dayno-matter-how-boring-your-job-title?fbclid=IwAR0zqDTvfB5tNk2A28t2WVf9F_3Jw5ffB7npHgU4xnl2EMpXIwAG2FnZolo
- Types of shallow foundations and their characteristics. Geotech. (2019, July 25). Retrieved April 3, 2022, from https://www.geotech.hr/en/types-of-shallow-foundations/?fbclid=IwAR24RGRF64-x6dRCUQyA52Xx2lqFfrs0Af7eMF34SCEcl9SDMsDaBuJMS4k
- Steel Fabric Building. Coverco Buildings. (n.d.). Retrieved April 1, 2022, from https://www.covercobuildings.com/tag/steel-fabric-building/?fbclid=IwAR1vFggN2dnhOgs4M7qUoVHcoaqWdNRUhmuqR0VAKQpFebL7r7zxYA_9kJk
- Masteel UK Ltd. (2018, September 18). High yield steel: Properties and capacities. AZO Materials. Retrieved April 3, 2022, from https://www.azom.com/article.aspx?ArticleID=16788&fbclid=IwAR24RGRF64-x6dRCUQyA52Xx2lqFfrs0Af7eMF34SCEcl9SDMsDaBuJMS4k










