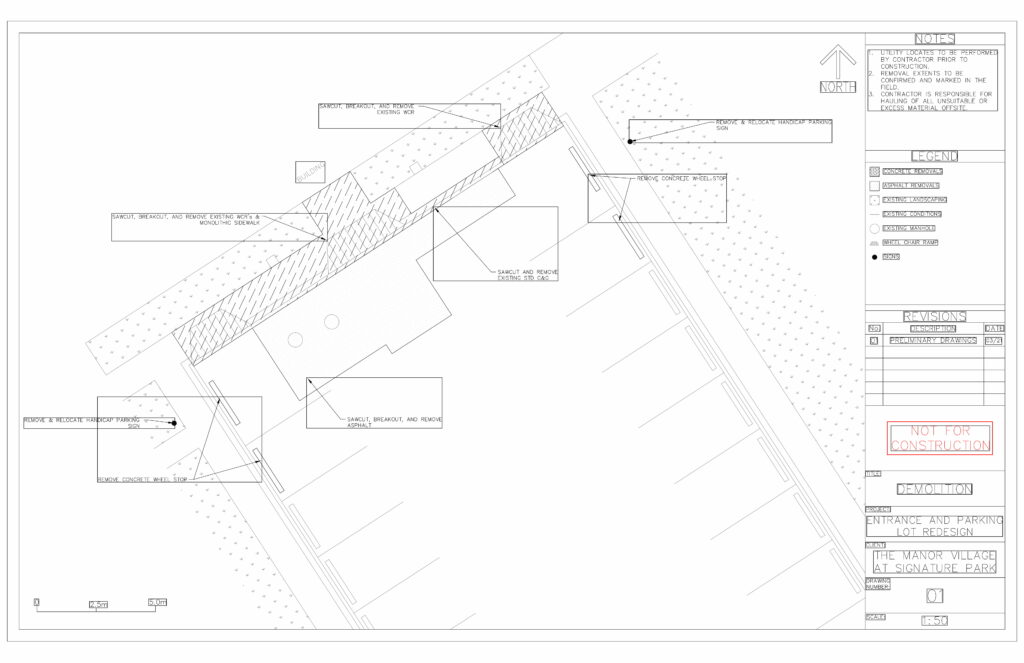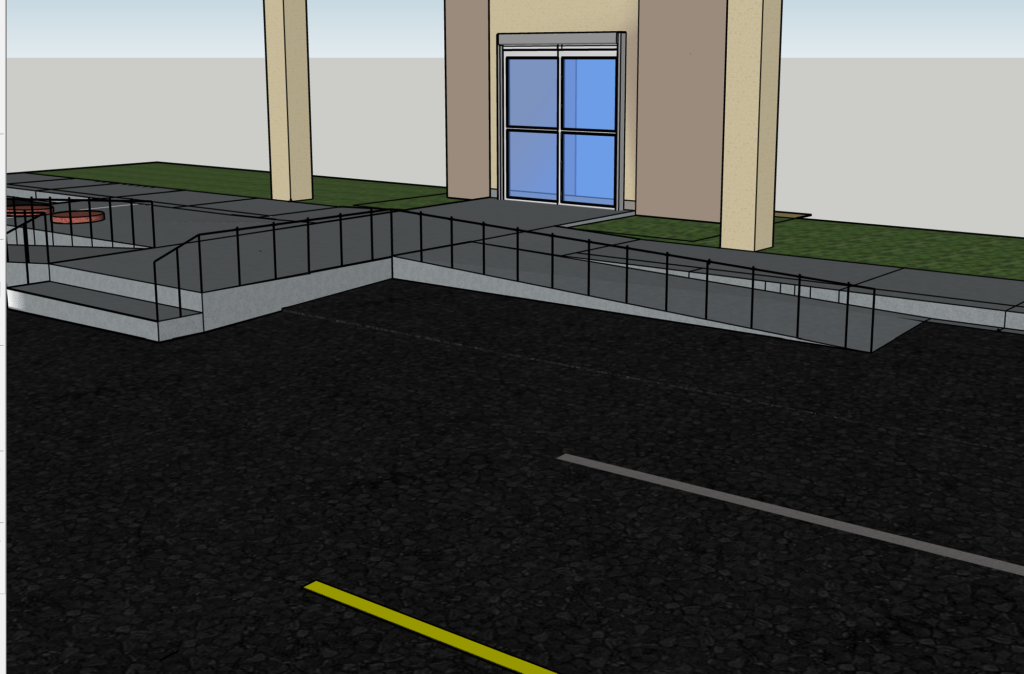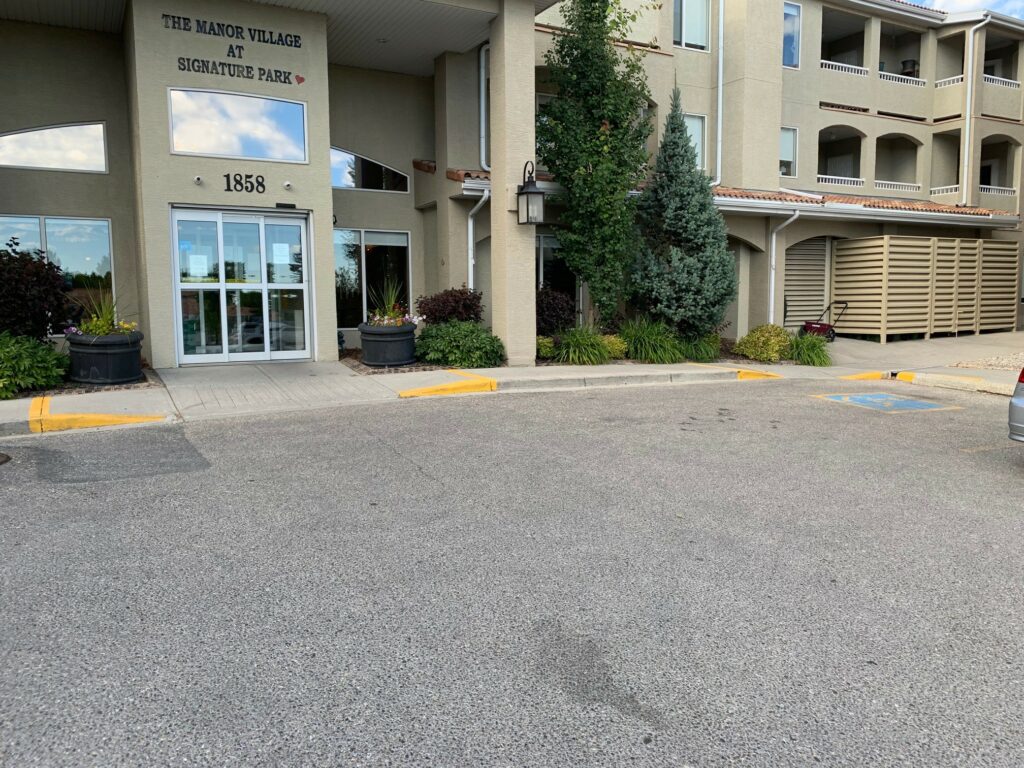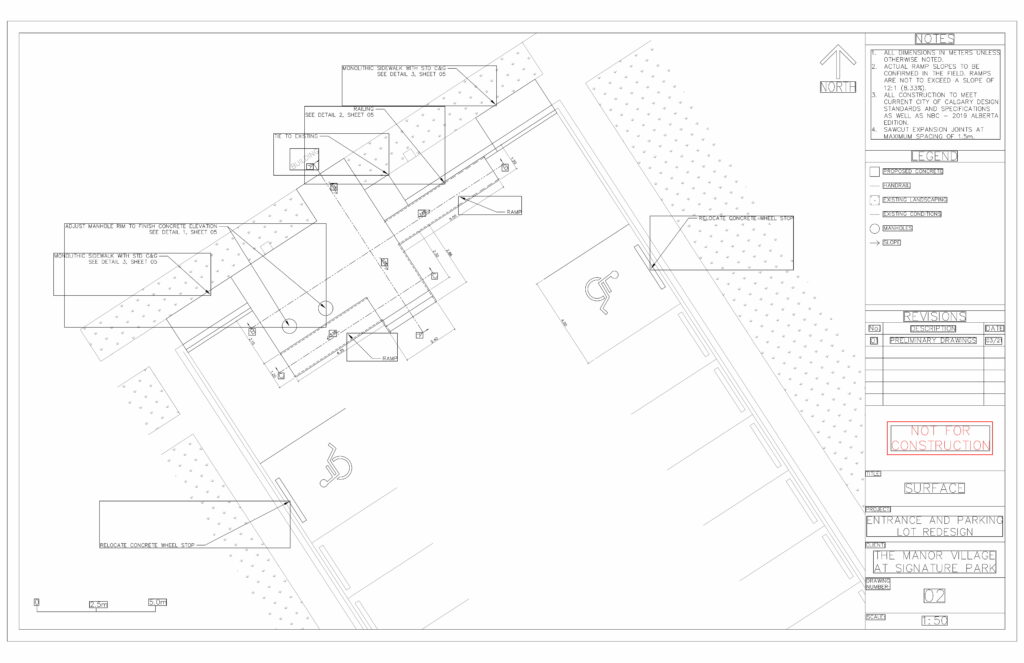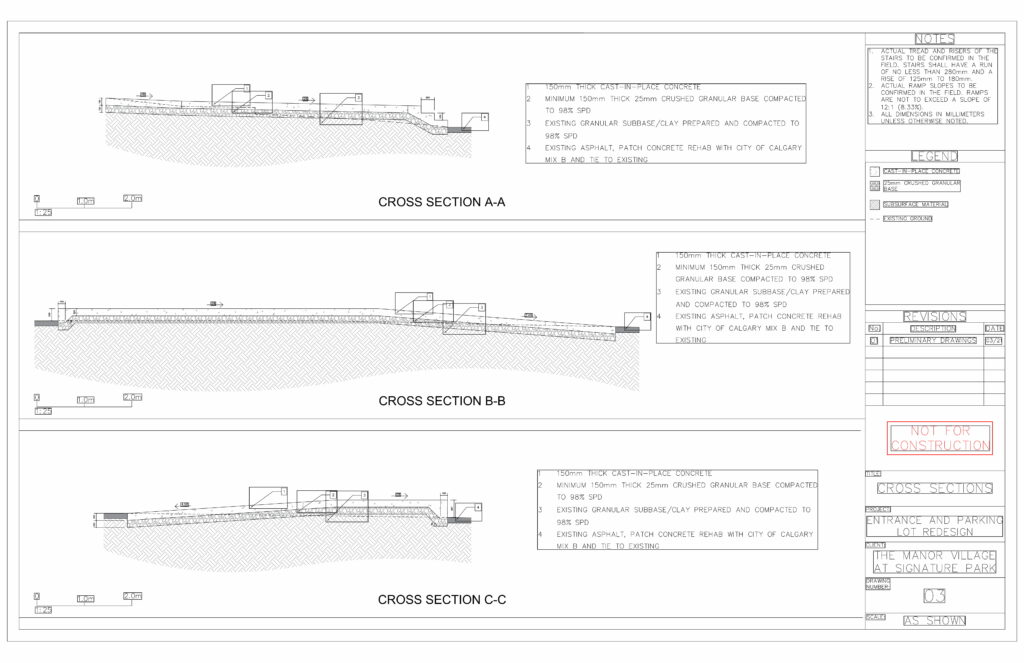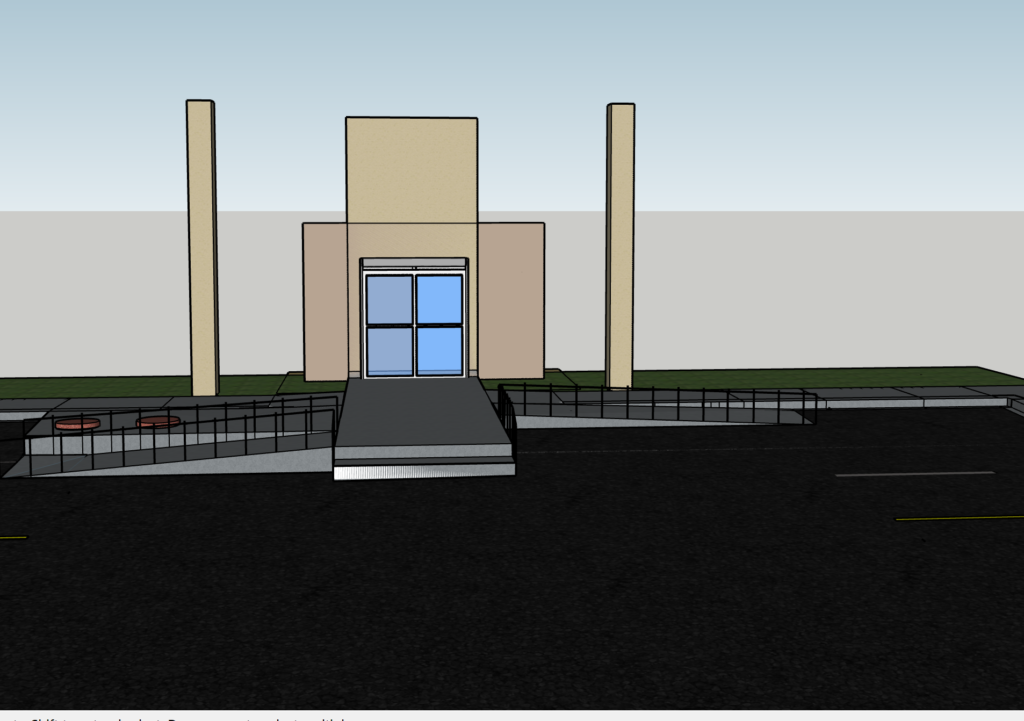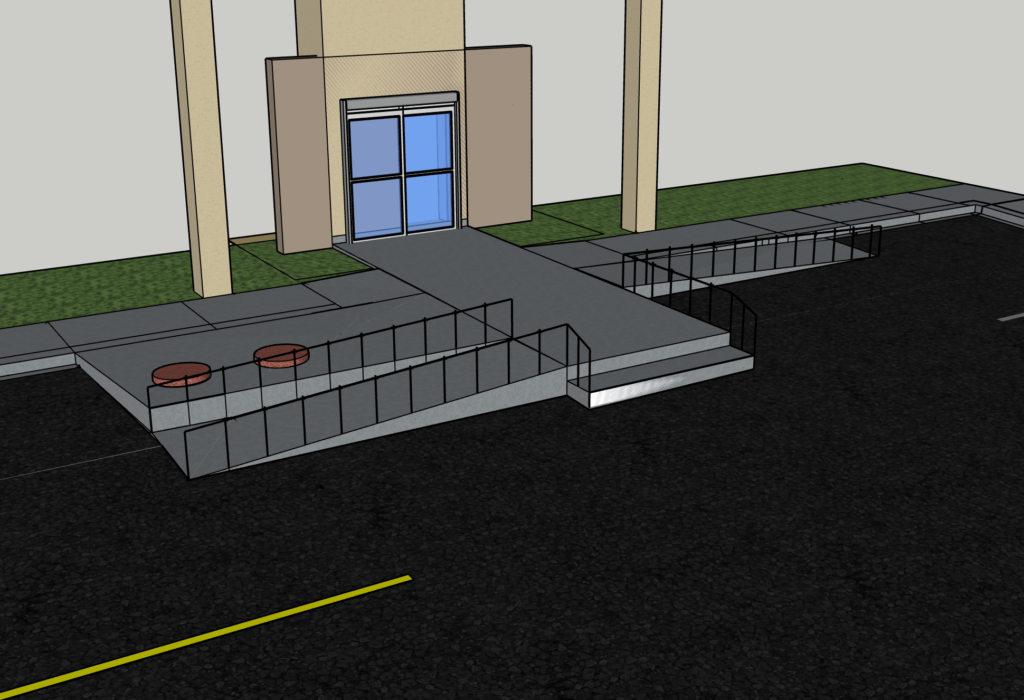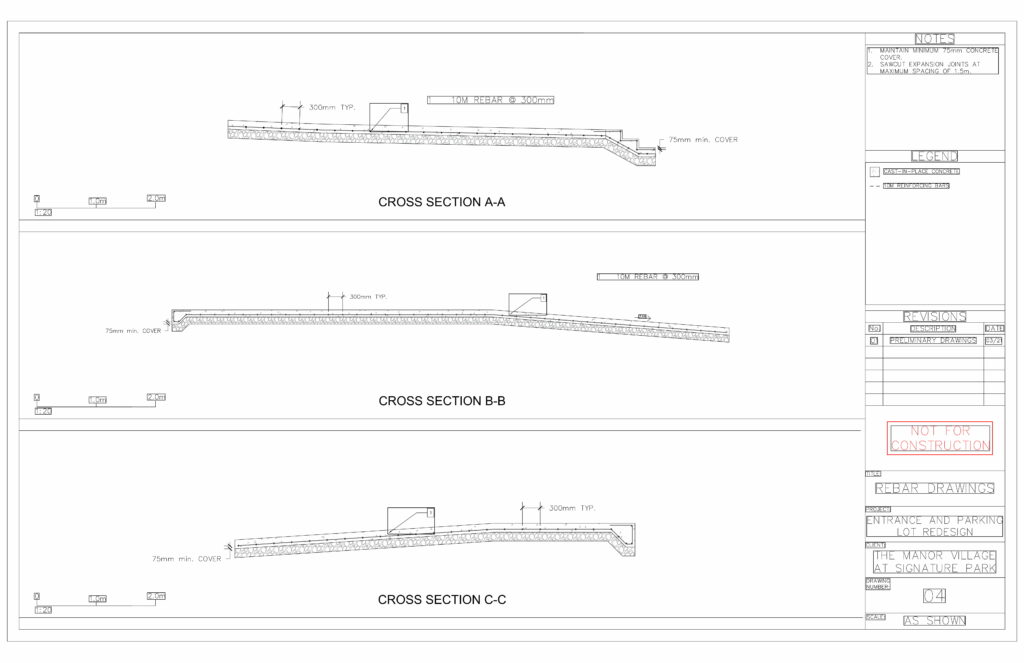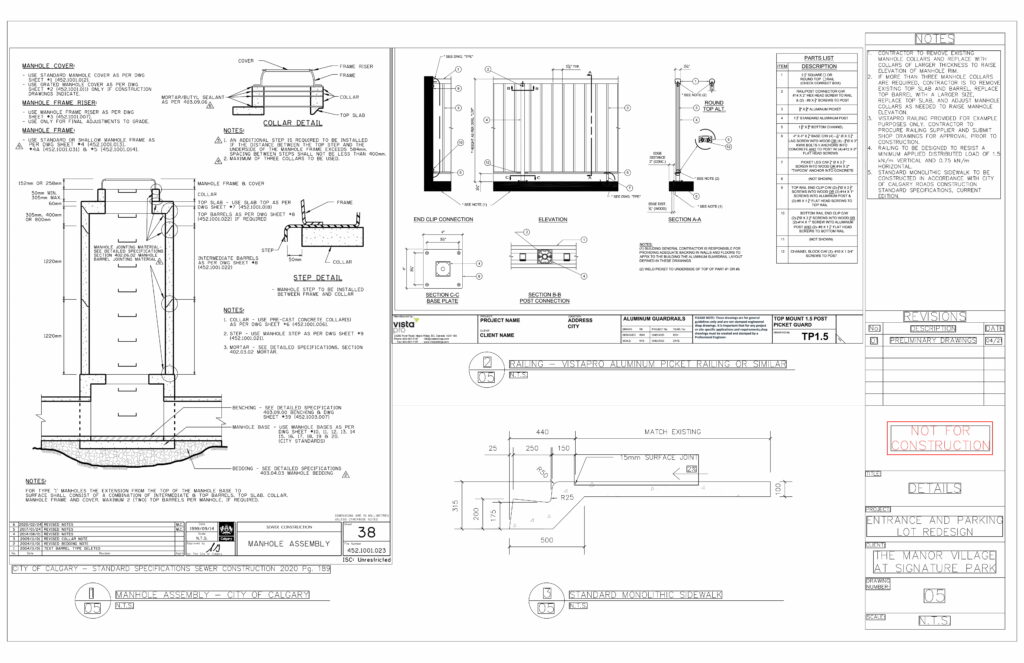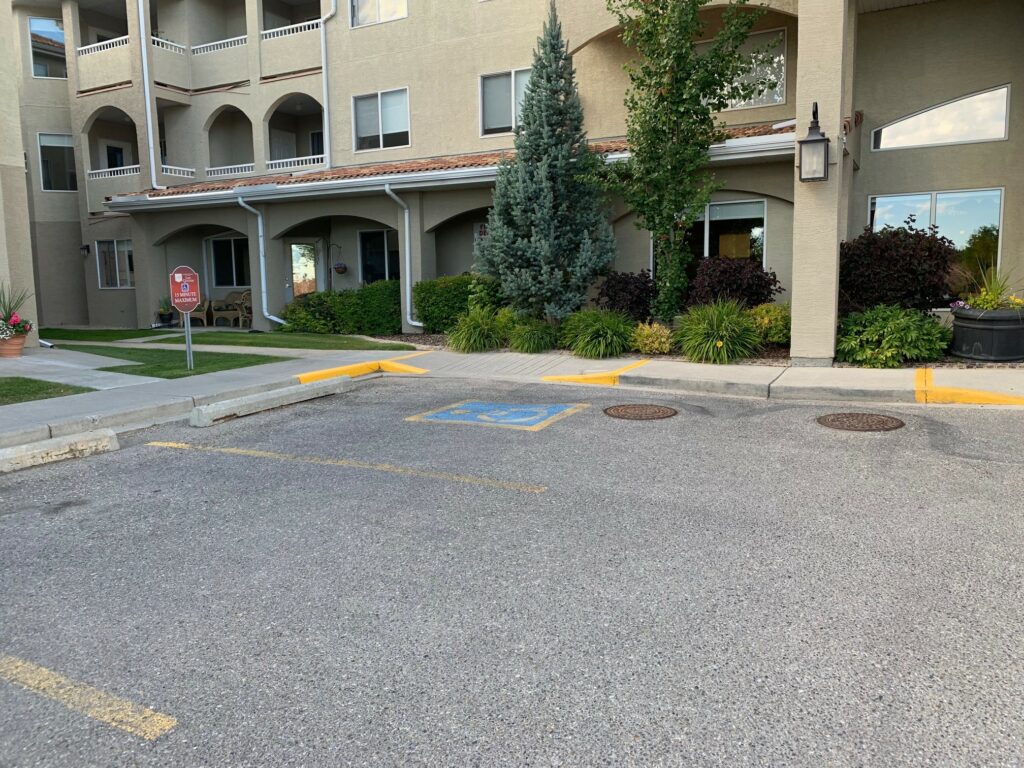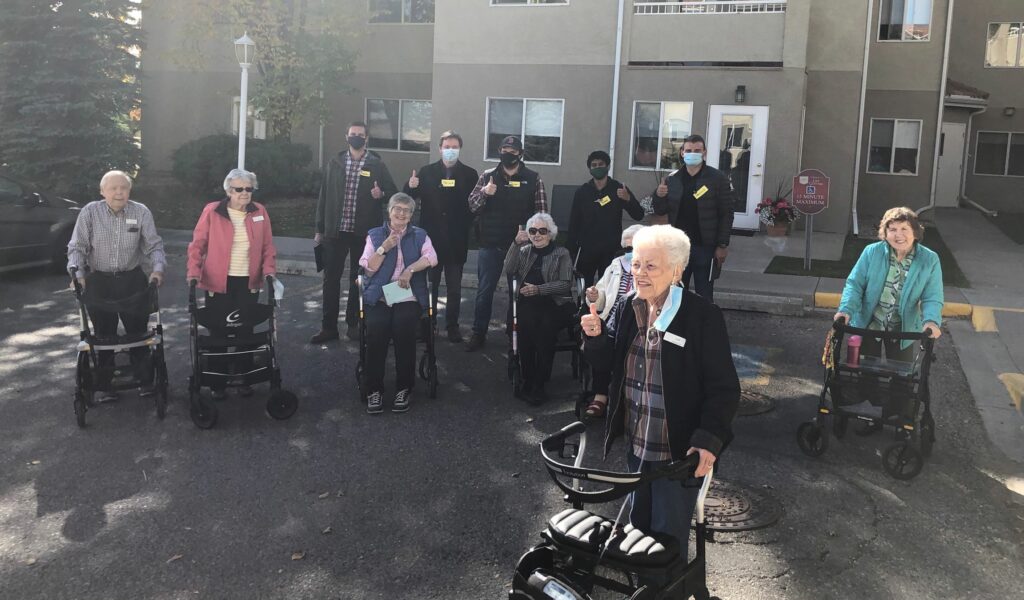Project Category: Civil
Join our presentation
About our project
Our project is the redesign of the main entrance and parking lot of the Manor Village at Signature Park, a senior living facility located in Calgary, Alberta. Although the building was initially constructed in compliance with the code, residents with reduced mobility find it difficult to enter and exit the building through the main entrance due to three key issues with the existing conditions.
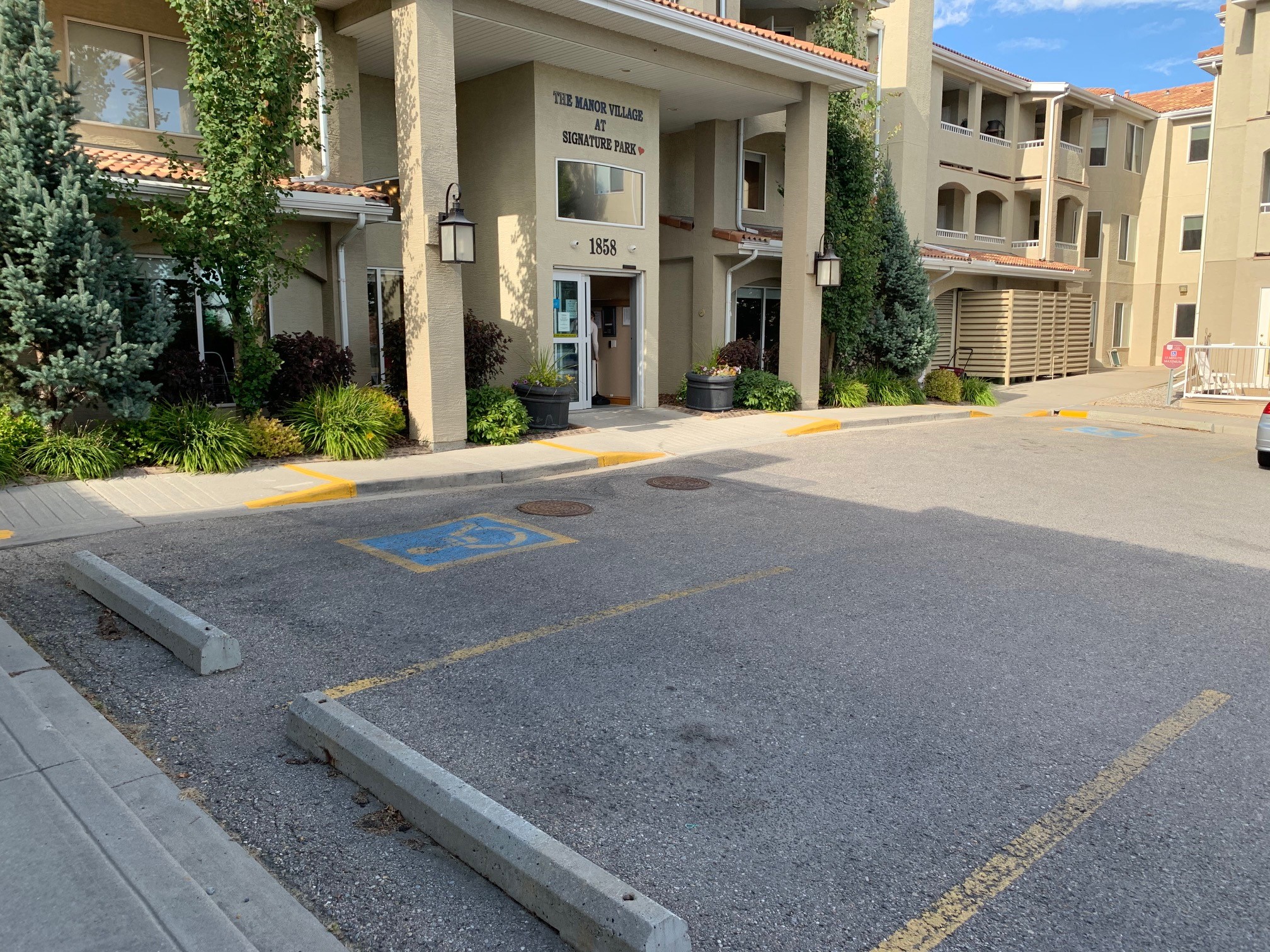
Facility existing main entrance
Our design had to address all three issues to better the situation for the residents, as well as meet some constraints. One constraint was budget. Although we did not have a target budget, it was essential to keep the project cost minimal to ensure that the project will be able to get the funding it requires. Another constraint is maintaining the functionality of the parking lot for operations. The existing parking lot was used for food delivery to the building services area. We had to ensure we did not impede delivery trucks access to this area. Given that the facility was built over 50 years ago, there were also some changes to the building code over the years that had to be researched and met during design. As part of our deliverables, detailed design drawings were provided along with a cost estimate breakdown and a construction schedule.
Meet our team members

Details about our design
HOW OUR DESIGN ADDRESSES PRACTICAL ISSUES
Our design process started with an onsite meeting accompanied by the residents and management of the facility. Three main issues were highlighted that impeded the resident’s access to the building.
- The three wheelchair ramps in the monolithic sidewalk at the front of the building were difficult to cross in the transverse direction. When using a walker and applying pressure downwards, the residents are carried down into the asphalt parking lot rather than straight across the sidewalk. Residents would often have to lift their walkers to cross these ramps, creating a dangerous and unstable situation.
- The concrete slab right in front of the main entrance had a very steep slope of 10.8%, making it difficult to travel up and down and in and out of the building.
- Significant settlement had occurred in the existing asphalt particularly surrounding the two sanitary and storm manholes. This has created two large “bumps”, which posed a challenge for the residents to walk over.
Firstly, our design flattened out the three wheelchair ramps so the residents would have a flat walking path on either side of the entrance. A raised flat front walkway was added instead of the middle ramp. Doing so would allow for there to be a level surface coming directly out of the main entrance and residents could now comfortably choose to go left or right without being forced down a large slope. The slopes on these ramps are approximately 6.5% and 7.6%, significantly lower than the current slope of 10.8%. Handrails were added to the ramps to provide the residents with extra support. A concrete pad was added behind the ramp on the west end thus keeping the raised manholes out of the way. The extra space on the concrete pad will also be used to add some landscaping, adding to the curb appeal and overall sustainability of the build.
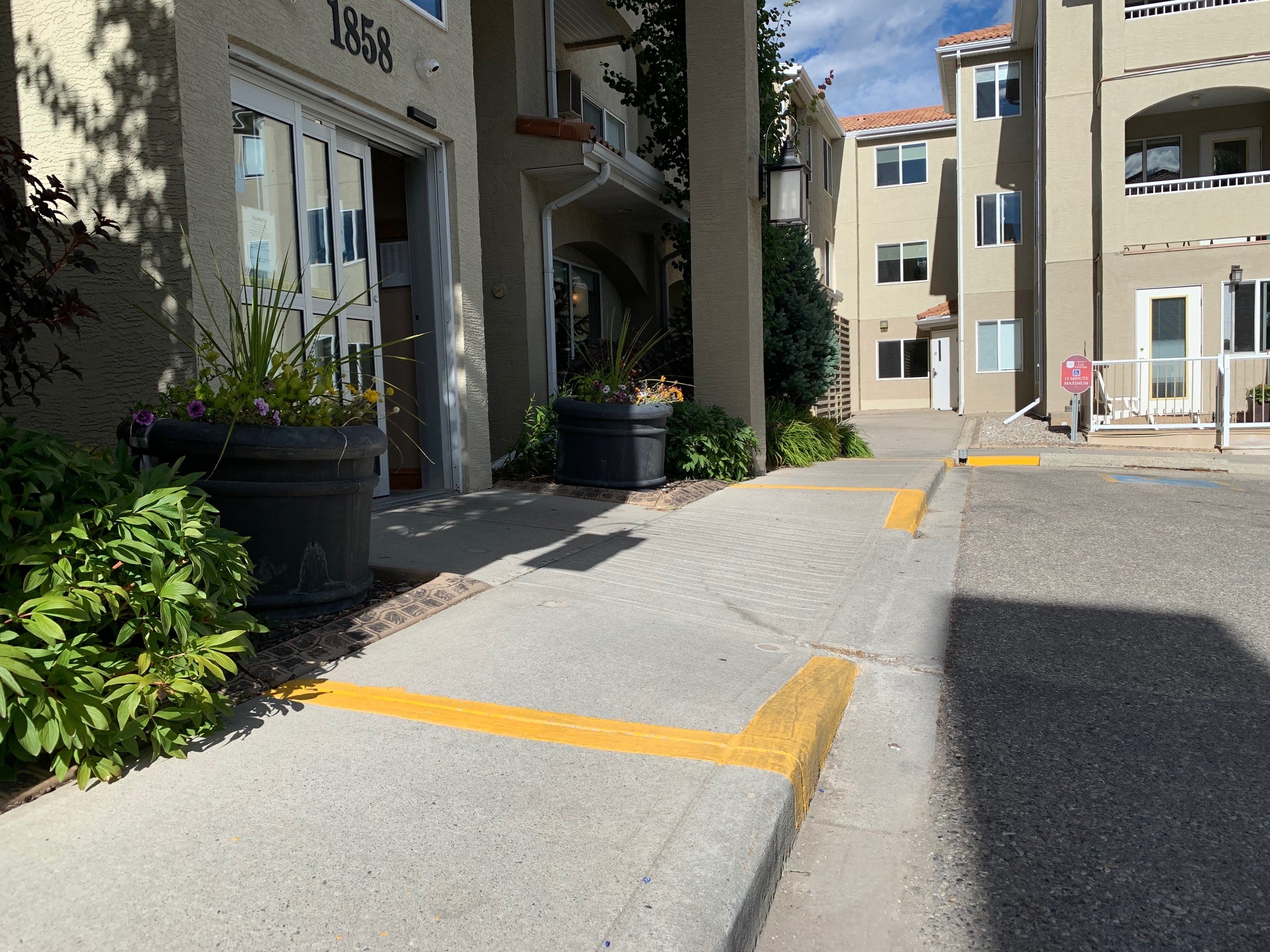
Existing ramp access
WHAT MAKES OUR DESIGN INNOVATIVE
It was evident from our conversations with the residents that there were several issues with the current state of the building entrance. To address the issues, the “Double Ramp” design proved to be the most promising as it corrected each individual encumbrance. Several variations were carefully thought-out and evaluated. The locations of the two ramps were also considered in different configurations and it was found that having them staggered would reduce costs and add to the functionality as the shorter ramp could be used for delivery crews. Introducing the long and open walkway coming directly out of the entrance provides a level surface and eliminates the issue of being drawn down the ramp by a large slope. The two ramps leading to the sides provide a comfortable slope that allows seniors to access the parking lot. For residents that would like to use the stairs, we made that option also available. The area surrounding both the raised utility access holes was added to provide space for seasonal planters or any other type of recreational decorations.
WHAT MAKES OUR DESIGN SOLUTION EFFECTIVE
Although our project scope did not include an exact budget cap, we attempted to keep the cost as low as possible while still creating a practical solution. This design corrects the current situation and is relatively cheap, practical, and easy to develop. The design has been optimized as much as possible to reduce the amount of concrete needed. However, there was no compromise made in functionality because of decreasing the cost. In terms of intrusiveness to the existing landscaping, this design scores very well and contributes very minimally to the destruction of any current structures or landscaping. This design also requires little to no maintenance other than snow removal. This proves that our design is effective at completing the set-out objectives.

Final design
HOW WE VALIDATED OUR DESIGN SOLUTION
We validated our design by consulting the Alberta Building Code 2019 for all the required dimensions for ramps, stairs, handrails, and sidewalks. We also got the maximum slope of ramps from the building code.
We then consulted the City of Calgary Access Design Guidelines 2016 to further ensure that our design will be suitable for residents with mobility issues. We did not have to follow this as it is not a city building or on city owned land. However, we felt it was essential to align our design with these guidelines to better serve the residents.
To ensure our design met local regulations, we checked the zoning requirements for the site. Because of the excess parking stalls available and this being a special control district, we were able to remove four parking stalls to accommodate the design.
The manhole reconfiguration required us to consult the City of Calgary guidelines and specifications. We ensured that we were able to restrict access to the manholes by checking the Development Site Service Plan guidelines. We then reached out to the City of Calgary to ensure that the manholes present were not test manholes that would require access easements. The manhole collar extension follows the City of Calgary Standard Specifications Sewer Construction 2020. One other aspect that makes our design unique is the feedback we were able to receive directly from the user group (the residents). With residents using various types of assistance devices for mobility, the feedback from the group gave us much needed confidence in our design and solution.
FEASIBILITY OF OUR DESIGN SOLUTION
A major aspect of the feasibility of this project is budget and the impact to operations throughout the construction. Because we were not given a formal budget, we do not have a target value to design to. We did however want to keep the design to a minimum to increase the likelihood of the project going forward into construction. To do so, we decided to focus on standard construction methods to minimize the amount of time and resources required to integrate our design which in turn would keep cost low for a project of this magnitude. By using standard construction methods, we were able to reduce the amount of time to construct the elements on site. This would reduce the impact to the building’s operation by not having the entire front entrance blocked off for a long time.
Partners and mentors
First, we would like to thank our academic advisor, Dr. Markus Dann. Not only did Dr. Dann provide industry and academic knowledge, he also provided continual encouragement that was greatly appreciated. We would also like to thank Mr. Justin Blaine at The Manor Village at Signature Park. Justin gave continuous feedback throughout the project and pointed out problems from an operation perspective that we overlooked. In addition, this project would not have been available if it was not for Ms. Ann Kennedy and the wonderful residents at The Manor Village at Signature Park. These residents advocated their issues, allowed us to understand their issues, provided continuous feedback, and brought a remarkable amount of enthusiasm towards the project. Finally, we would like to thank all of the professors, city of Calgary employees, and our course coordinator that provided feedback and support throughout the project.
Our photo gallery
