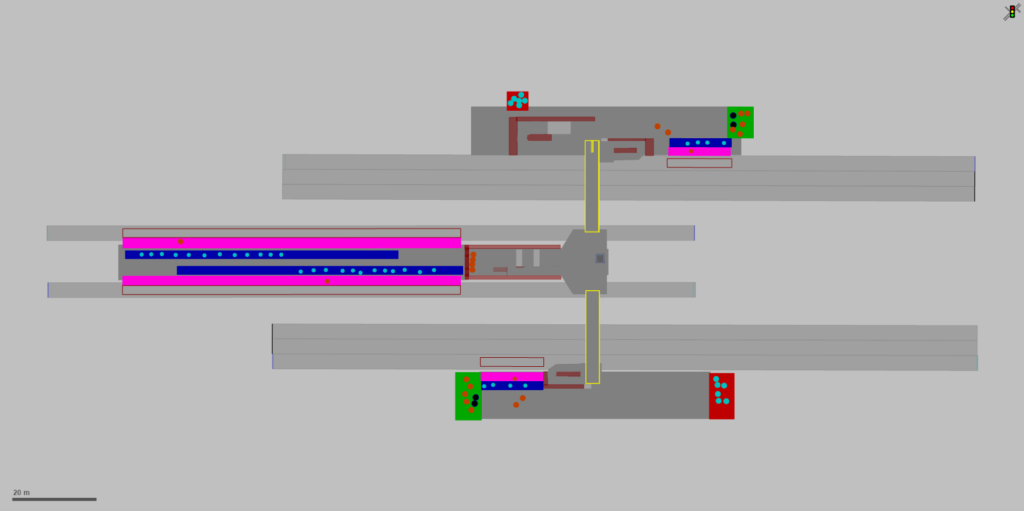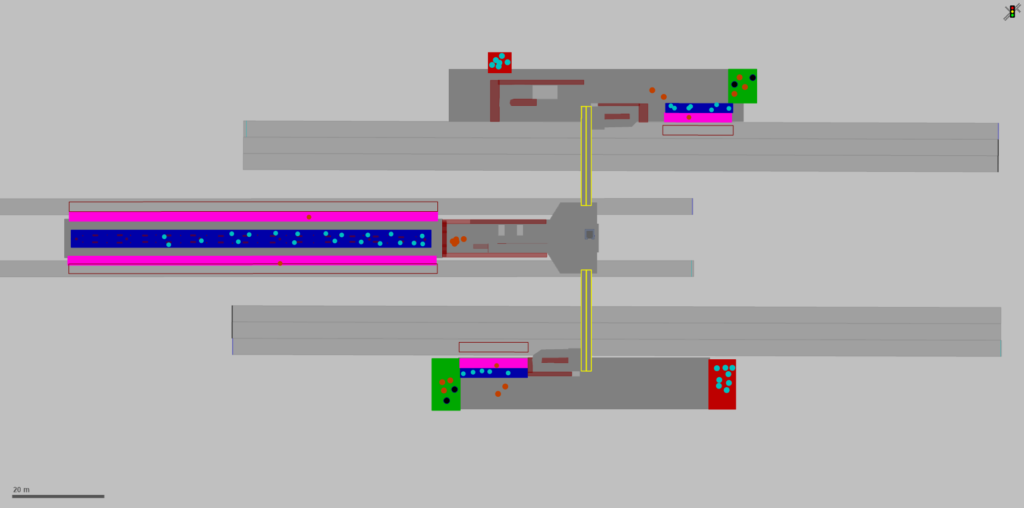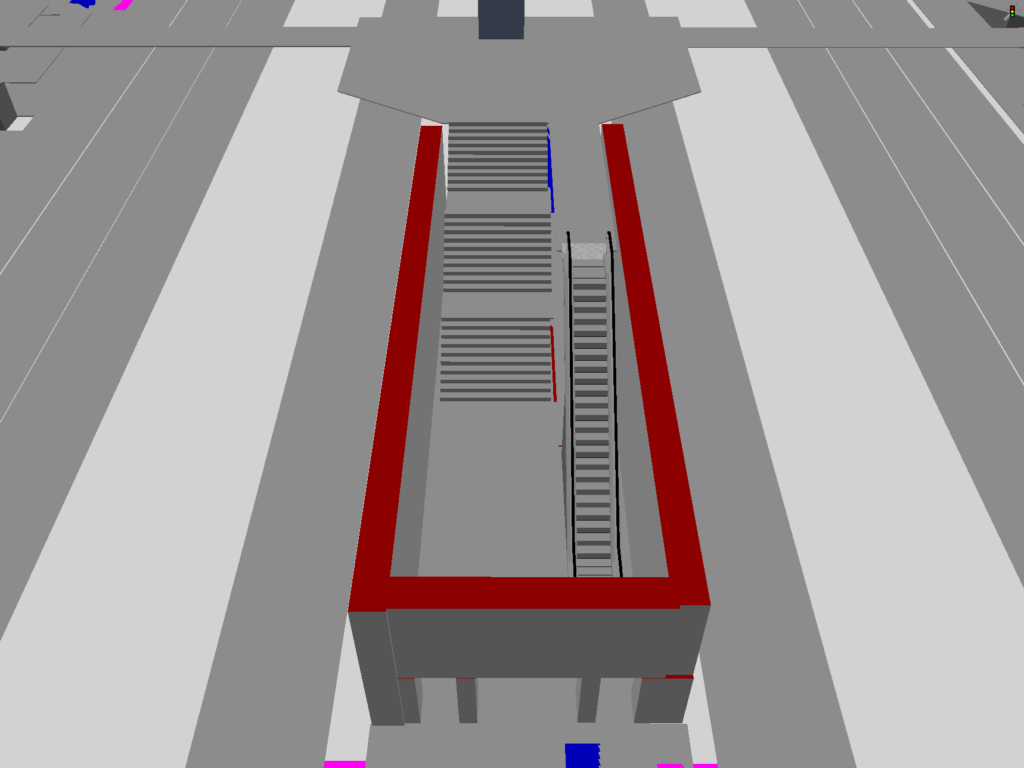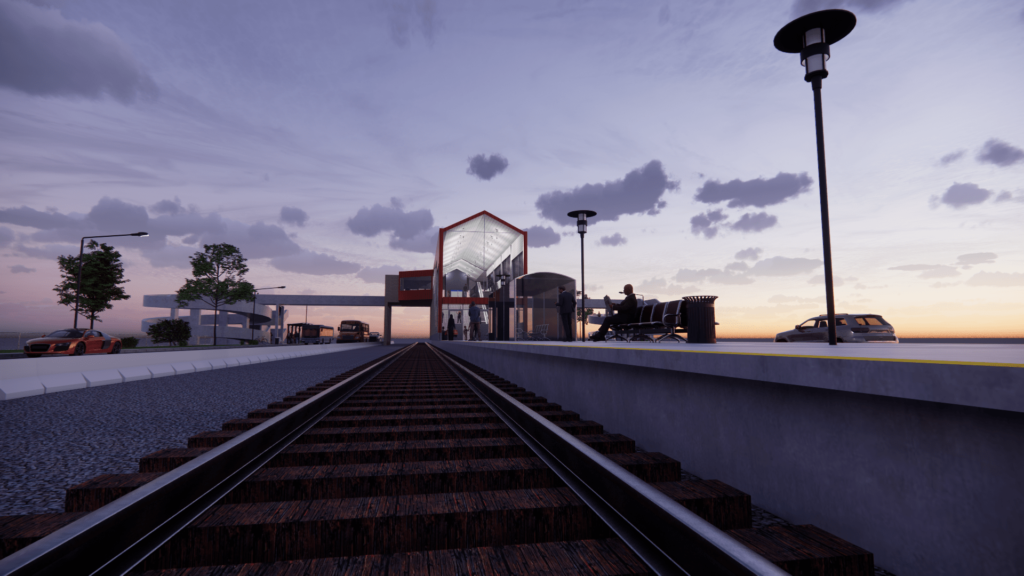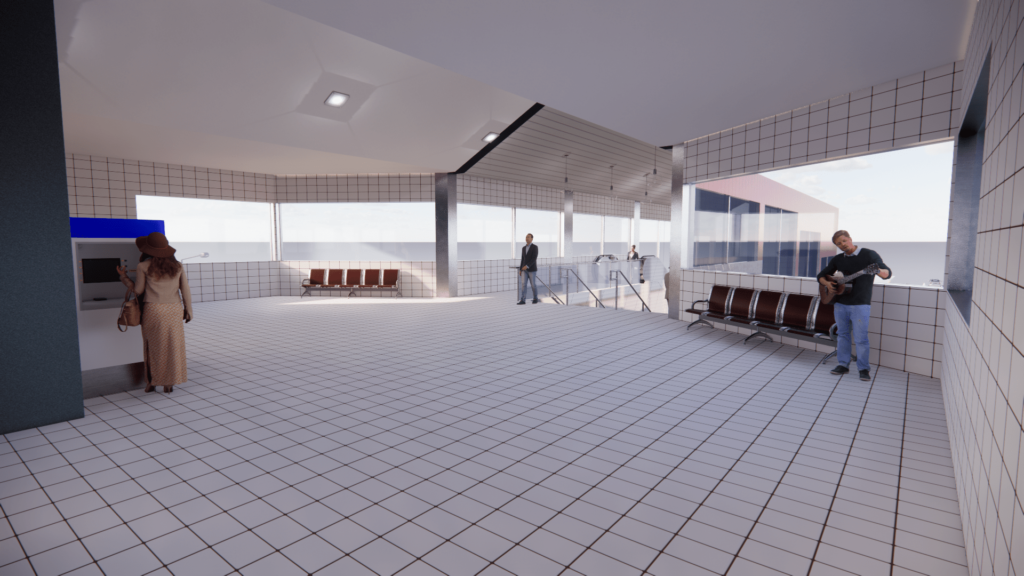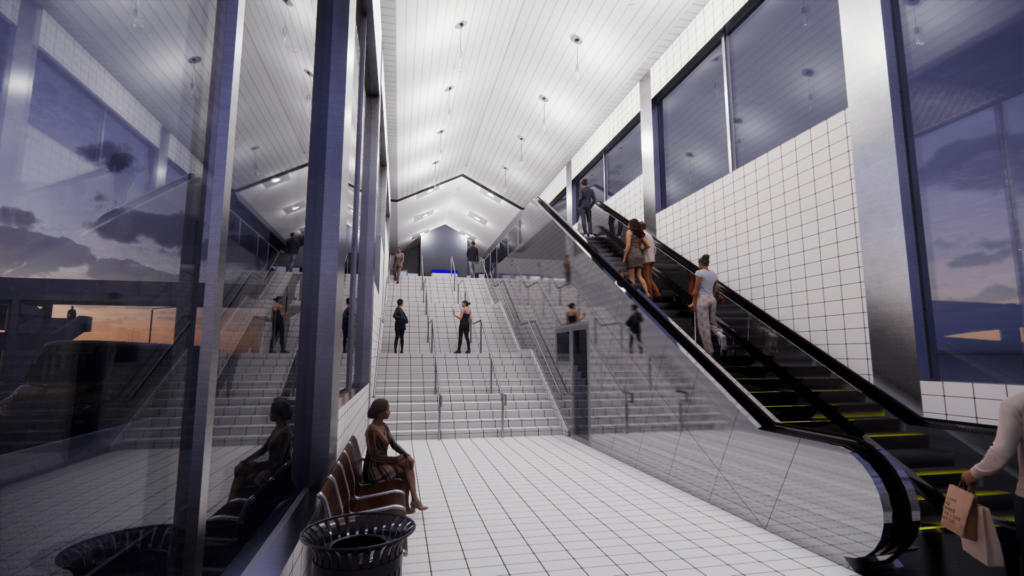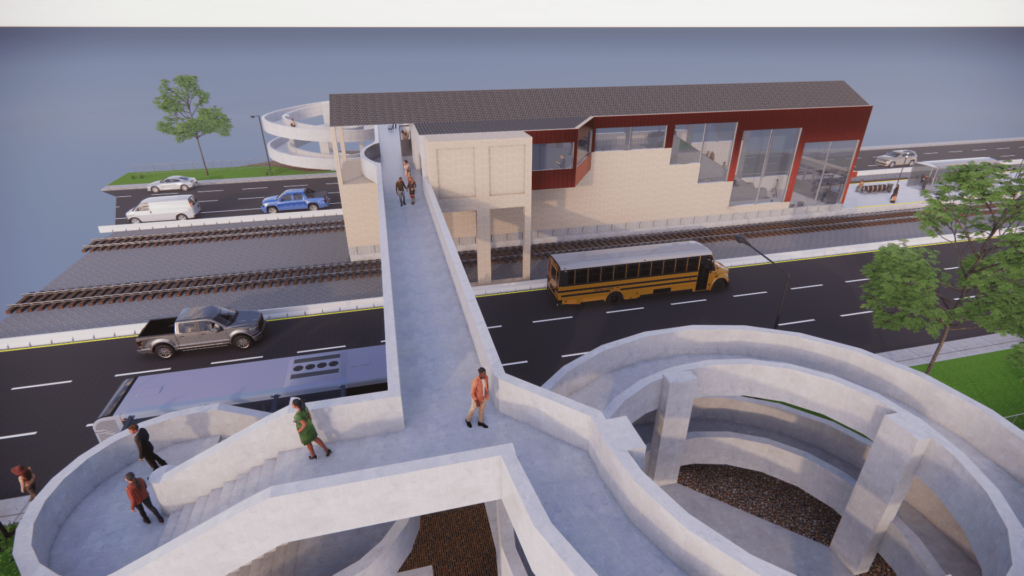Project Category: Civil
Join our Presentation
Contact if experiencing technical difficulties: oghosaseme.idahosa@ucalgary.ca
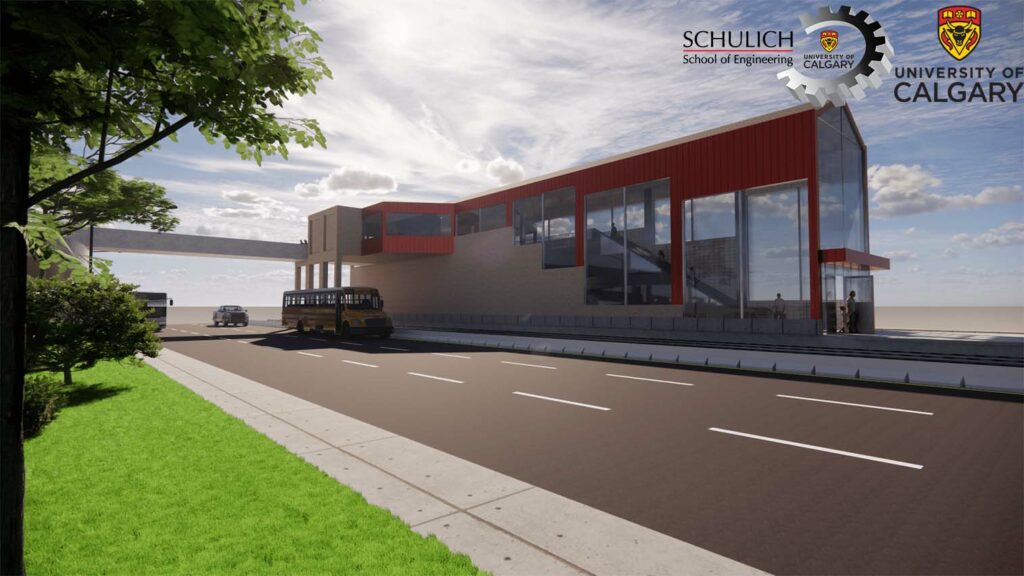
About our Project
The COVID-19 pandemic has affected the entire world in a plethora of ways, from the health of the public to the state of the economy, all the way down to the way people work and interact with one another. One of the biggest sectors impacted by the pandemic has been the transportation sector, especially public transit. As a result of the pandemic, a large majority of the population was forced to quarantine, which greatly reduced the use of transit to commute to work and other related trips. There is likely to be apprehension towards returning to the transit system, despite the safety measures being taken. The government response to the initial outbreaks of COVID-19 led to an acute decrease in ridership of 90%. This later stabilized to a decrease of 75% as of July 2020 and eased to 60% as of September 2020. The drastic decrease in ridership has caused significant reductions to Calgary transit’s operating budget, and as a result has led to concern regarding transit operations and future maintenance. One pressing concern is the increased need for physical distancing due to the seriousness of the virus and risk of transmission, therefore the focus of the project is to ensure that distancing requirements are satisfied, whilst maintaining the maximum possible capacity levels needed on both trains and in stations. Our project sought to determine the effectiveness of various designs on disease risk transmission and encouragement of social distancing using passenger simulations and cost analysis by way of a risk function. This allowed for objective conclusions to be drawn on designs that have the greatest benefit to reduction of disease risk transmission as well as being the most efficient cost-wise.
Details About our Design
SIMULATION
DESIGN 1


In order to see the current condition of Marlborough station, a base model was made as shown in the above overview figures as a control on the simulations. The purpose of the base model was to depict Marlborough station in its current form, and to establish a common “datum” to base our modifications on. The base model was later manipulated to implement five of the main designs, which were widening of the paths, split/barrier widened paths, escalator only, and split path/barrier plus escalator designs. Three different scenarios were tested with variations in pedestrian flows as a result of changes to the passenger volumes, train and bus headways as well as delays to the bus and train arrivals. These scenarios were named as the COVID or current scenario, expected or future scenario, and the worst case scenario.. The COVID case values are based on the current number of passengers passing through the station as well as currently available bus and train headways and average delay times. The expected cases are based on passenger volume expected after the pandemic based on analysis of stakeholder feedback as well as the bus and train headways of the pre-COVID transit system. Finally a worst case scenario was made, with variables changed based on a maximum passenger demand from pre-COVID during a peak hour period and minimum train and bus headways and delays. The results from these models were used in the cost benefit and impact analysis to determine the efficacy of the simulated designs. Each design was tested in both the future and worst case scenario with the base case also being tested in the current COVID scenario as well.
DESIGN 2

This design implementation involved the widening of the pedestrian bridges in comparison to the base model. The total width of the overpass pedestrian bridges have been widened in this design from 2.2m to 3.2m. The remaining parts of the simulation are identical to the base mode, with only the overpass pedestrian bridges being widened. The purpose of implementing this design was to observe the effects of widening the pedestrian overpass bridge on pedestrian density and travel time of pedestrians within the network through comparisons in the data outputs.
DESIGN 3
With this model the path remains widened similarly to the second design implementation, but with a slight change in the paths of the pedestrians as a result of splitting some walk paths and ramps in half acting as barriers to prevent pedestrian cross interaction. Notice how this design is just a more complicated simulation than design 2, as the only difference was the introduction of splitting in the overpass bridge.

The above figure shows the connecting overpassing having been split into two separate paths, which helps segregate the directionality of the flows from and to the platform. Pedestrians going to the station will stay on one half of the path, while pedestrians leaving the station will stay on the opposite side. The total width of the overpass pedestrian bridges have also been widened in this design from 2.2m to 3.2m. Other splits will be done in the next few designs in the simulation like those involving the stairs inside the interior platform building. The other parts of this model are identical to the base model, except for a few partial routes which had to be added in due to the splitting of the path.
DESIGN 4
This simulated model builds on the base model with changes to the ramps/stairway connecting the station platform with the rest of the network. In this design half of the stairs were taken out and replaced with a second escalator.

The above figure shows the split in the paths, with passengers coming from the train going up the escalators, while passengers going to board the trains are going down the stairs. The elevator still serves both directions of travel like the previous models, and is unaffected by the changes in this model. By effectively splitting and adding another escalator, we have added more partial routes to the simulation model, as there are now more possible routes for commuters to travel on.

Another change in this model is to the layout of the platform of the station. In this design, the waiting areas on the platform have been combined together and are no longer divided. Another change is seen in the purple objects within the waiting areas, which represent the effect of obstacles on the platform. These obstacles can be trash cans, waiting booths, ticket machines, and lamp posts found on a station platform.
DESIGN 5
This model builds on the fourth design iteration by adding another previously used design element in the split paths/barriers to the pedestrian overpass. This model is essentially an agglomeration of the previous changes all into a single model. The purpose of this design implementation was to determine if combining various design concepts would result in a significant change in passenger density and travel time. It is also useful as a good means of comparing the efficacy of certain individual design elements on the network as well as seeing if there are any externalities that cause certain design elements to countermand one another.

The above figure shows the general overview of design 5, which includes all the modelled changes that were done in Vissim. Other aspects of design like decals and signage are unable to be modeled within the Vissim simulation. Therefore, alternative visual representations have been created with Sketchup, which is a visualization/ drawing program that we used in our Fall report for the creation of 3D models like trees, and vending/ticketing machines.
COST-BENEFIT ANALYSIS
A modified version of the Wells-Riley equation and the results from the Vissim simulation were utilized to determine the risk of Covid-19 transmission at Marlborough Train station. The equation was originally modified by Zhou et al, however, we took their equation and modified it to fit our scenarios.
The Risk Analysis was done in multiple steps. The first step consisted of determining the current demand at Marlborough Station after the pandemic had hit. The demand prior to the pandemic was 16,340 people per typical weekday. As of 2020 July 8, CT ridership is approximately 75% lower than normal levels due to the pandemic, hence the transit users at Marlborough station during the pandemic can be estimated to be 25% of the normal volume, which is approximately 4,085 people per weekday. Once demand at the station was established, demand during peak and off peak hours was determined. From research, we found that on average, demand at the station is approximately 10% during peak hours and around 3.8% during off peak hours. We also assumed that there are five peak hours which include times from 2:00 PM to 7:00 PM. The Wells-Riley equation that we modified from Zhou et al is summarized below.

Once the risk analysis equation had been finalized, risk of infection for each design was determined. The simulation results for each design scenario output values of density and travel time at the station. In order to determine the average time of exposure at the station, the results were filtered such that it included data from the lowest density that would result in transmission of Covid 19. The graphs below depict the Probability of Infection for each design scenario as well as the Infections per Year from each design. The probability of infection depicts the chance of a susceptible individual being exposed to COVID-19 at Marlborough station, whereas the Infection per Year demonstrates the number of yearly infections that could arise at Marlborough station if a specific design was implemented.
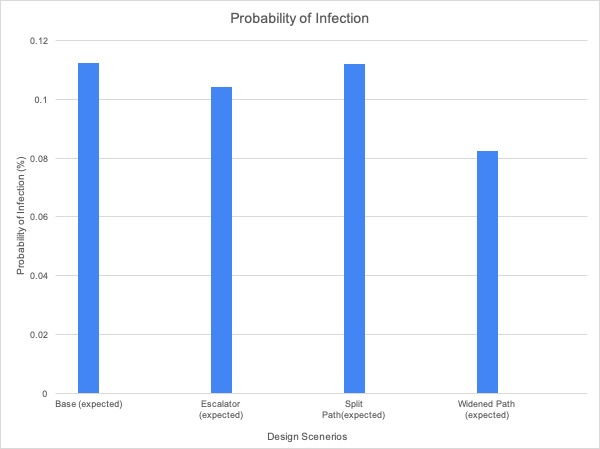
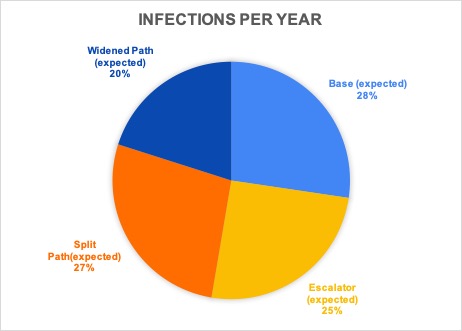
The yearly costs to society due to COVID-19 pandemic that are related to the various design alternatives are estimated based on the yearly cost of hospital stay and the yearly cost of unemployment:
Yearly costs to society = Hospital stay yearly cost + Unemployment yearly cost
These costs to society are specifically calculated for the various design options that are being considered at Marlborough station under COVID-19 outbreak. As such, it only considers the costs that are affected by these design options, i.e., costs regarding the number of infected transit users who pass through Marlborough station. It should be noted that this is not the cost to society due to COVID-19, and hence does not include cost of planned surgical cancellations due to COVID-19 and other costs that are due to COVID-19 but are not impacted by the multiple design options of Marlborough station.
FINAL DESIGN SELECTION
We compared the capital costs, cost to society and infection risk analysis for each design scenario to determine which design was the most beneficial. For each design, we only inspected the Expected case as this gives us an understanding of the current pandemic situation.
Cost Analysis vs Infection Risk Analysis
| Design Alternatives | Yearly Infection (cases) | Capital Cost | Cost to Society | Ratio |
| Split Path (Metal Barriers): Expected | 836 | $3,961.44 | $1,802,000 | 0.0022 |
| Split Path (Plexiglass Barriers): Expected | 836 | $10, 374.08 | $1,802,000 | 0.0057 |
| Escalator: Expected | 777 | $510,400.00 | $1,674,000 | 0.30 |
| Widened Path: Expected | 616 | $302,699.80 | $1,329,000 | 0.23 |
The ratio is the ratio between the Capital Cost and the Cost to Society. Hence, the smaller the ratio, the better the design. Therefore, from the above table, it can be seen that the Split Path Design is the most beneficial short term design. For the long term design, we chose the Widened Path Design as the capital cost vs. cost to society of this design is significantly lower than that of the Escalator design. Furthermore, the number of yearly infections in this design is much lower than all the other designs, indicating that this design is the most effective at reducing the risk of transmission of COVID-19.
HOW OUR DESIGN ADDRESSES PRACTICAL ISSUES
- Our design seeks to address a problem that is currently plaguing Canada and the world in terms of the spread of the COVID-19 virus in the purview of public transit. This was done through the implementation of spread prevention methods in our solutions, which aim to lower the risk of infection to commuters of Calgary Transit.
- The proposed solution will allow Calgarians to travel safely on their transit networks, and seeks to improve the confidence Calgarians have in commuting with public transportation during COVID-19. The effect of consumer hesitancy is a common phenomenon in the service industry which public transportation is not immune to.
- In addition to addressing the current impacts from COVID-19 on transit, our team has also developed a scenario for post-COVID-19. Currently many businesses/organizations in the service industry are faced with the daunting task of adjusting back to their functions to pre-COVID levels. In many of these cases, a main obstacle to a return to normalcy has been a lack of confidence in safely using a service. It is likely that Calgary Transit will face similar issues involving consumer confidence, and the amount of passengers will likely slowly increase as a result. Our post-COVID scenario aims to simulate the slow return of passengers to Calgary Transit, which will effectively allow us to evaluate the long term efficacy of our designs.
- The design our team has developed is a year long endeavor, which involved researching the best methods of COVID-19 protection on transit. From this information we developed several main designs that were later evaluated through our simulation software and cost benefit analysis. The analysis conducted in the software and cost analysis was iterative, and constantly adjusted in order to ensure that our final design will be effective and simple to implement.
WHAT MAKES OUR DESIGN INNOVATIVE
- We use passenger modeling behavior software to create a simulation model that represents a before pandemic situation. Then we implement our initial designs on it by adjusting parameters, walking paths, and facilities in stations. Simulation models that include different designs will be used to determine which will generate the most effective response based on our risk function.
- Machine learning was implemented in training a predictive model that will be used for mask recognition on commuters of Calgary Transit. Our design integrates the use of this technology as a supplement to other signs and decals in order to aid in enforcing proper behaviors of commuters at the station.

WHAT MAKES OUR DESIGN SOLUTION EFFECTIVE
- Our design was selected from a handful of designs, simulated and then analyzed using a disease risk transmission risk function to determine which design was most likely to achieve the goal of social distancing and reducing disease risk transmission.
- Sanity checks and varying levels of quality control were put in place to ensure that the inputs and outputs of simulations were reflective of real world situations and most likely to function in the situations that they need to function in.
- Our design actually models for the absolute worst case scenario of passenger density, volume and demand in order to ensure that the selected designs work at their most stressed and are unlikely to fail in unexpected situations.

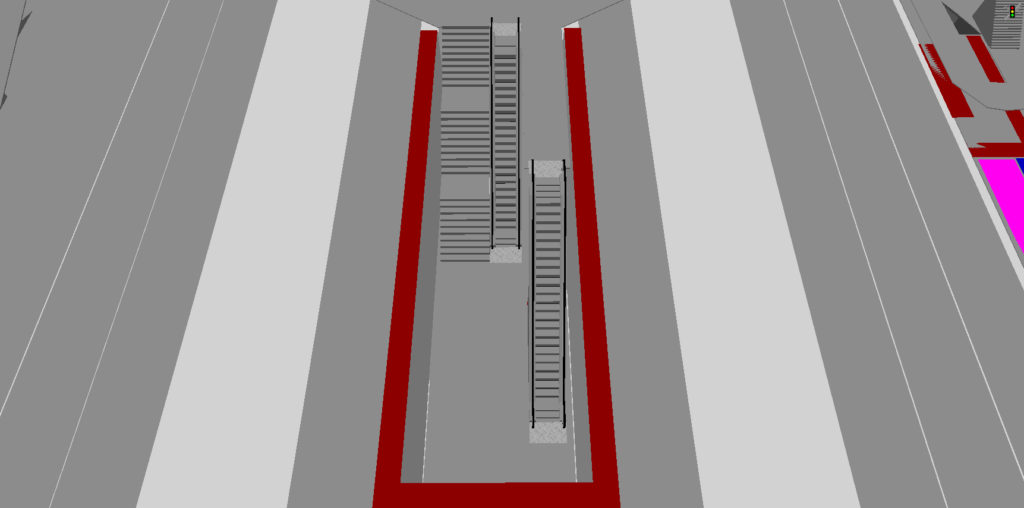
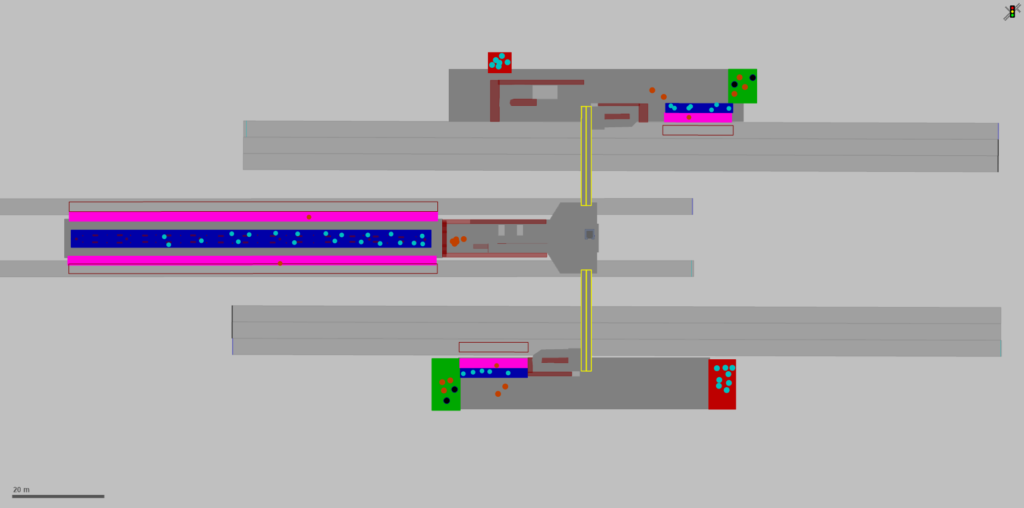
HOW WE VALIDATED OUR DESIGN SOLUTION
- The solutions our team has developed are based on the latest research and academic papers publicly available. Software like PTV Vissim were used to simulate passenger behavior of Calgary Transit users at a LRT platform. The program will allow us to visualize and quantify the impacts from our designs, and help ensure the final design is effective.
- The designs were simulated using PTV Vissim and the simulation results were then used to quantify the risk of COVID-19 transmission using a modified form of the Wells Riley equation. The infection rates outputted from the equation was then used to validate the cost to society of an individual being infected with COVID-19 at Marlborough Station.
FEASIBILITY OF OUR DESIGN SOLUTION
- Our solutions were selected with cost benefit analysis in mind to ensure that cost played a role in the measurement of selection alongside its effectiveness. This ensured that our selected design is the design most likely to both cost the least within reason whilst still being one of our most effective at combating COVID-19 disease risk transmission.
- The feasibility of our designs were one of the main factors that helped us narrow down our initial designs. Later during the cost benefit analysis, solutions like adding an escalator tended to perform worse than simpler solutions like using signs and decals.
Partners and Mentors
We would like to thank everyone that contributed to the success of our project and enabled us to reach our intended goals. This includes;
our academic advisor Dr. Saeid Saidi for his consistent feedback, advice and support in regards our progress and design choices throughout our project,
our industry advisor Mr. Chris Jordan from Calgary Transit, for his insight on transit operations, as well as guidance on our final deliverables,
and the Civil Capstone organizers/leaders Dr. Neil Duncan and Mr. Jacob Lamb who have both provided us with the necessary scheduling and feedback to improve the project throughout our entire journey.
Our Photo Gallery
