Project Category: Mechanical
Join our presentation
About our project
Buildings in Canada are responsible for 30-40% of all energy consumption and 9.5% of Canada’s total water consumption. As our society moves towards more sustainable goals, engineers must look at reducing energy and water usage in existing buildings through deep energy retrofits. A deep energy retrofit involves upgrading an aging buildings envelope, mechanical, and electrical systems through a entire renovation to more efficient or renewable systems.
The goal of this project was to perform a deep energy retrofit of an existing building on the university campus such that the design would achieve related LEED credits and as close to Net-Zero energy as possible. A Net-Zero energy building is when the total amount of energy used annually is equal to the amount of renewable energy generated on site. The Administration Building was chosen due to having an outdated heating, ventilation, and air-conditioning (HVAC) system, a large roof to floor plate area which is optimal for fitting photovoltaics, and an atrium located at the centre of the building which would give more options for passive design techniques.
Meet our team members







Details about our design
HOW OUR DESIGN ADDRESSES PRACTICAL ISSUES
Building retrofits are a sustainable way to increase energy efficiency
- Performing retrofits on existing buildings is a cost efficient method to reduce energy and water use, decreasing the operation costs for the owner.
- By upgrading an aging building’s systems the building owner will see decreased energy costs, lower maintenance requirements, and sustainable energy generation.
- For example, MacKimmie Tower at the University of Calgary was the first Net-Zero carbon building on campus due to impactful retrofit strategies. Some effective implementations were the use of photovoltaic panels and a double-skin façade which would respond to weather changes and consequently require less energy to maintain a comfortable atmosphere in the building.
Design challenges and objectives:
- Develop new ways of reducing energy and water usage in buildings
- Upgrade the buildings mechanical, electrical, and envelope systems
- Upgraded systems are more efficient, intelligent and utilize renewable energy
- Analyze a University of Calgary campus building and design a deep energy retrofit strategy that will achieve specific LEED certification credits and utilize renewable energy strategies
WHAT MAKES OUR DESIGN INNOVATIVE
The following retrofit improvements were selected to reach the highest potential of energy savings:
- Building envelope: Minimize heat transfer by upgrading to blue tinted double-pane windows with an inert gas layer, changing the walls from precast terrazzo paneling & fibreglass to XPS and polyisocyanurate, and switching the roof to R60 blown-in cellulose for more effective insulation.
- HVAC system: Upgrading the HVAC unit to a dedicated outdoor air system (DOAS) with radiant heating and cooling panels and heat recovery ventilators which are connected to the university district heating and cooling systems.
- Water usage: To reduce water consumption and waste the conventional flow fixtures will be switched to low-flow plumbing fixtures, and electric eye-motion sensors and aerators will be installed to lavatory faucets.
- Control system: Updating the admin building controls from pneumatic to Direct Digital Control (DDC) to improve automation for the HVAC, lighting, temperature, and alarm systems which can help optimize the building’s performance.
- Passive design: Implement daylighting by strategically placing skylights, light shelves, and windows to provide indoor lighting with sunlight to reduce operating costs of the electric lighting system. Transpired solar collectors will also be utilized to preheat ventilation air using the energy of solar radiation, reducing the energy load on the heating system.
- Renewable energy: Install photovoltaic panels across the building roof and shading surfaces to generate clean, on-site renewable energy, minimizing energy requirements.
WHAT MAKES OUR DESIGN SOLUTION EFFECTIVE
- The Admin Building was modelled using EnergyPlus with values of 12,762.05 GJ for Net Site Energy (EUI of 787.78 MJ/m2 ) and a Net Source Energy of 41,194.53 GJ (EUI of 2542.86 MJ/m2) for the baseline model.
- The final model with retrofit improvements had values of 10,936.01 GJ for Net Site Energy (EUI of 675.06 MJ/m2 ) and a Net Source Energy of 25,032.06 GJ (EUI of 1545.18 MJ/m2), resulting in energy savings of 14.3%, and 39.2% for site and source energy, respectively.
- The heating load dropped by 28% and the cooling load dropped by 19% due to the improved envelope system using more effective heat transfer materials. The electricity end-use also dropped significantly by 76% due to minimal fan and pump equipment required for the new HVAC design.
- Photovoltaic panels were modelled using OpenSolar generated 2000 GJ of energy across the roof and shading surfaces
- Transpired panels were modelled using RETScan, 535 GJ of heat energy was recovered
- Water savings from low-flow fixtures, high-efficiency toilets, fill cycle diverters, faucet aerators, eye-motion sensors, and a rainwater harvesting system resulted in a water reduction of 45%
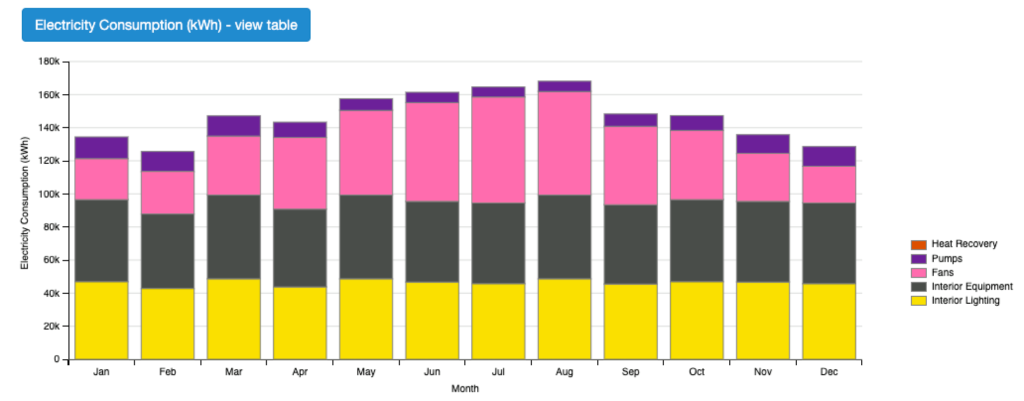
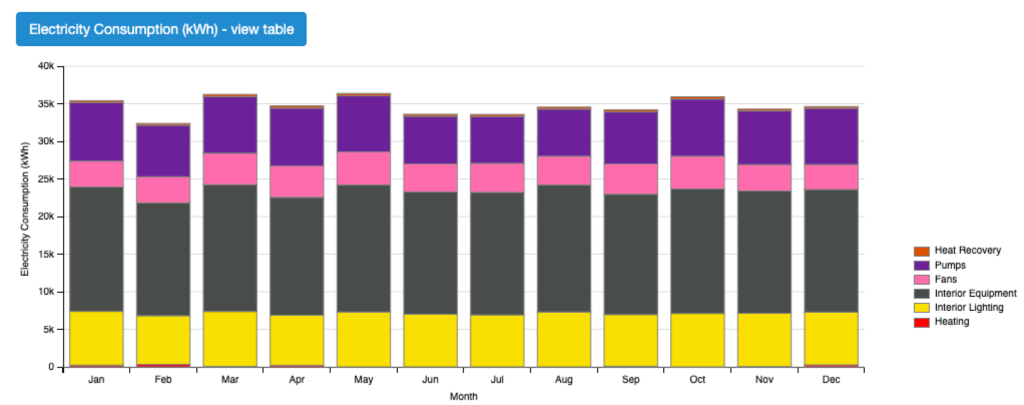
HOW WE VALIDATED OUR DESIGN SOLUTION
- SketchUp and EnergyPlus were used to model the geometry and energy loads of the Admin Building, combined with the OpenStudio plug-in for further customization to the building’s envelope and HVAC systems
- The original floor plans for the admin building were applied to SketchUp along with outlines for rooms and thermal zones providing accurate space-conditioning analysis
- Load simulations were run using EnergyPlus and OpenStudio was used to implement the retrofit HVAC design, upgrade the building envelope, and install passive design strategies.
- For renewable energy generation, OpenSolar was used to model the panel placement, and total energy savings potential.
- The final results indicate that our design is effective as it was able to reduce source energy by up to 39% and generate 2535 GJ or 23% of total on-site renewable energy.
FEASIBILITY OF OUR DESIGN SOLUTION
- Based on the OpenStudio model our retrofit design is feasible as the upgrades yielded energy savings of 16,162.47 GJ, with water use reduction of 45% to 2,260,127.45 L/year, with the rainwater harvester collecting 496, 890.2 L/year and 1807.663m2 of green roofing which reduced the total site energy by 23%.
- The retrofit strategies achieved the desired LEED certification credits in: water use reduction, renewable energy production, improved air quality performance, thermal comfort, interior lighting, and daylighting. This confirms that the building is a high-performance, energy efficient, and sustainably green building in environmental design.
| LEED Credit Target | Credit Achieved |
| Water Efficiency Prerequisite: Reduce indoor water use with low-flow fixtures | ✅ |
| Water Efficiency: Reduce indoor water use with low-flow fixtures and alternative water sources | ✅ |
| Energy and Atmosphere: Annual utilization of renewable energy sources | ✅ |
| Indoor Environmental Quality Prerequisite: Minimum ventilation requirements and strategies for natural ventilation | ✅ |
| Indoor Environmental Quality: Space design requirements to provide comfortable conditions for occupants | ✅ |
| Indoor Environmental Quality: Indoor lighting efficiency | ✅ |
| Indoor Environmental Quality: Strategies to maximum use of natural daylight | ✅ |
Partners and mentors
We want to thank the many people who helped us with this project from our capstone professors to the building engineering experts. Our mechanical engineering professor Simon Li guided us through the process with patience and great advice. The guidance from our ASHRAE sponsors Scott Sokolosky and Mike Torjan was invaluable and we learned a substantial amount on both the technical aspects of designing building systems, energy modelling, analysis and project management.
Our photo gallery
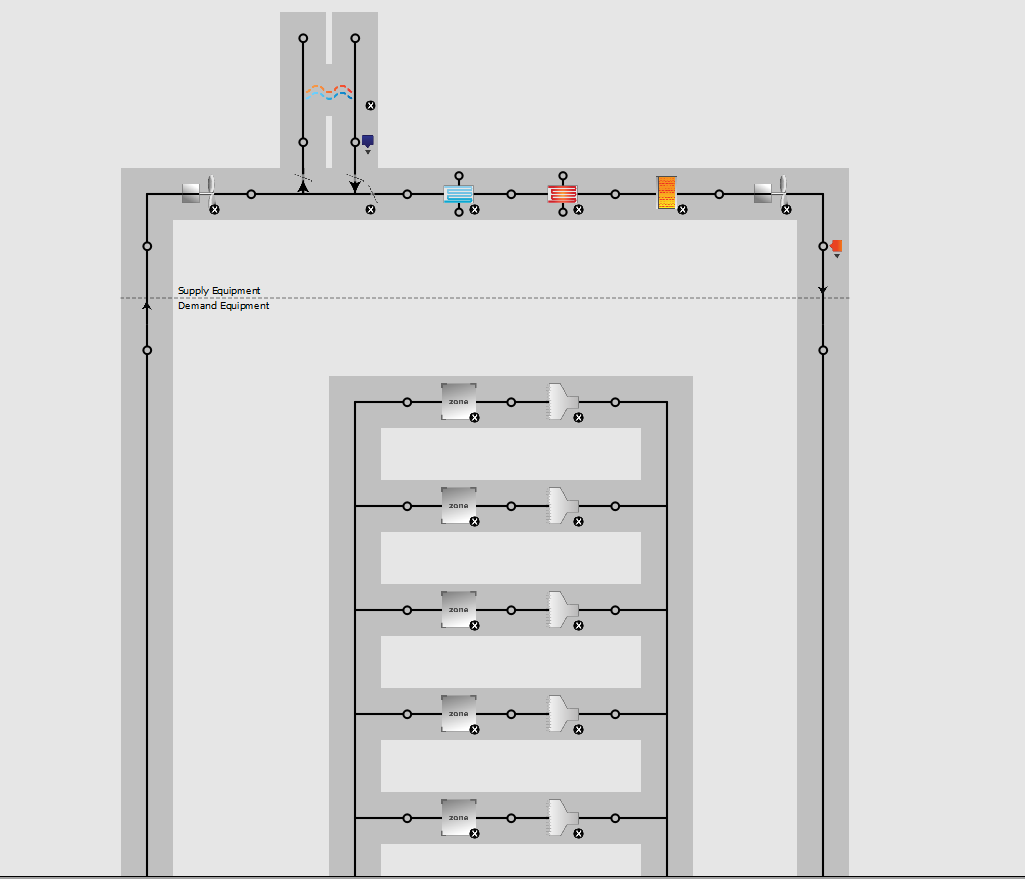
DOAS System 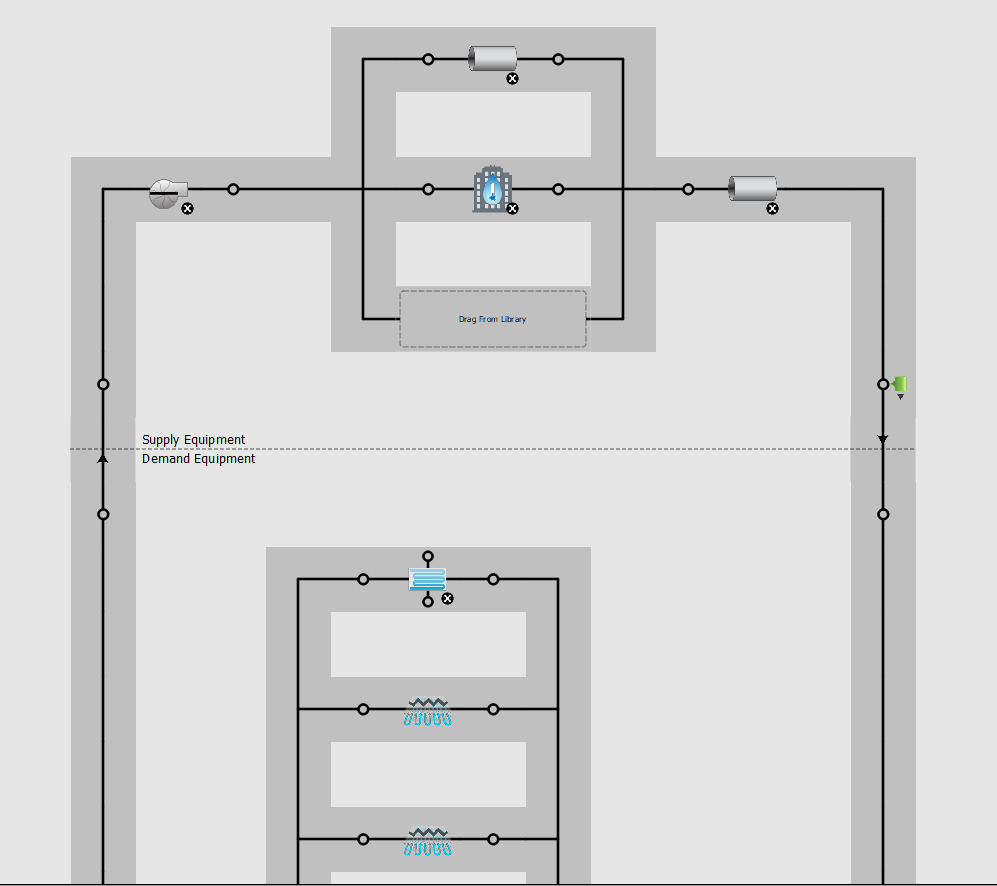
Radiant Cooling Panels 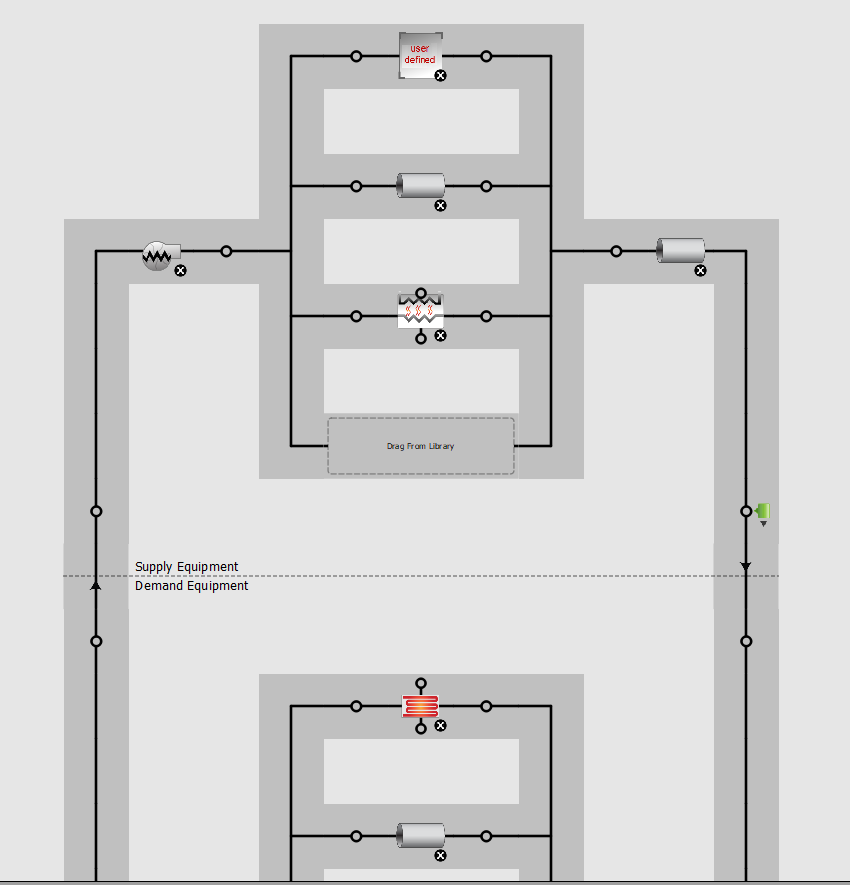
Radiant Heating Panels 
Sketchup Geometry Model
