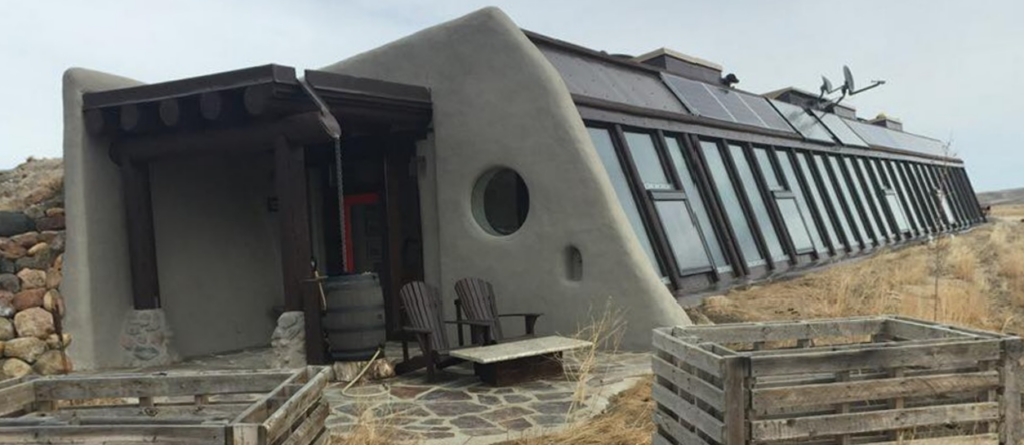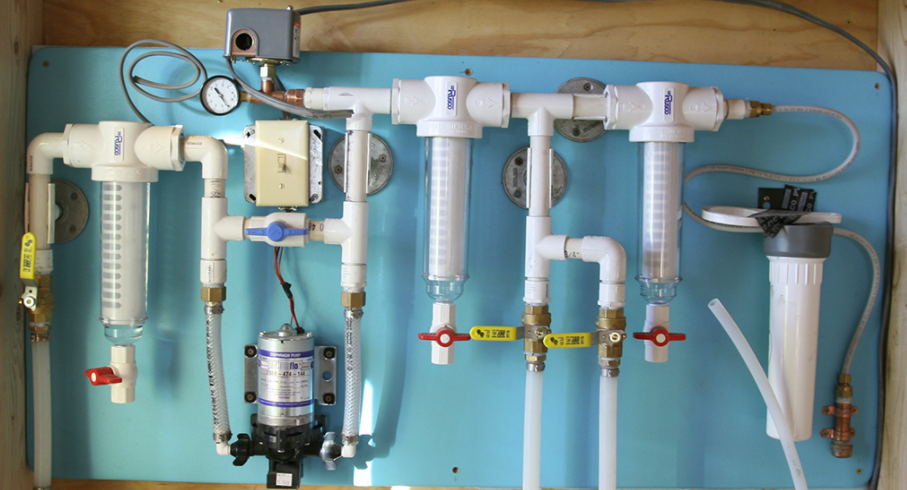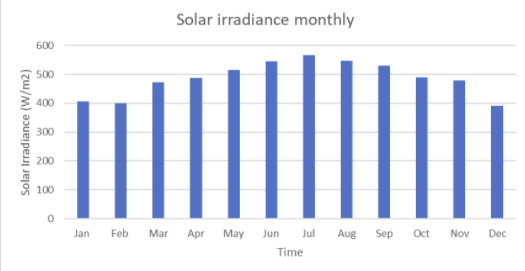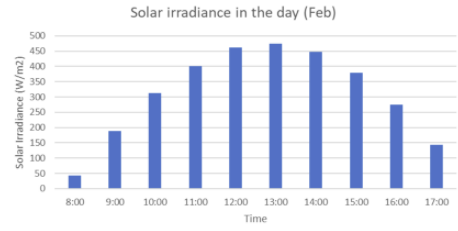
Project Category: Multidisciplinary
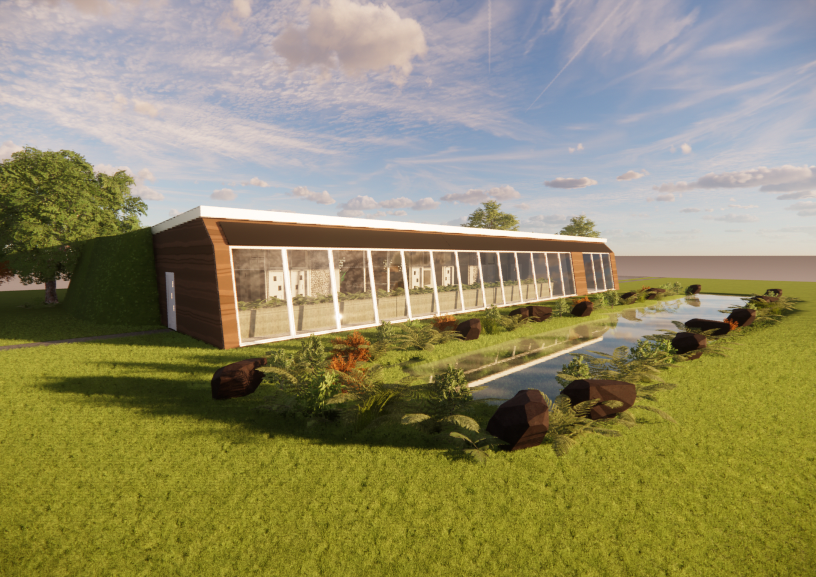
Join us live on April 12, 9:00 am-1:00 pm MST
The Story
Rammed earth is an ancient building technique dating back 10,000 years. Combined with modern building techniques, rammed earth buildings are making a resurgence across the globe for many reasons. Modern rammed earth buildings are not only healthy for our planet, they’re healthy for those that live in them. Apart from the innovative sustainable aspects, these buildings have superior thermal mass, fire resistance, noise reduction and durability – compared to standard building practices. The design of the house was inspired by Michael Reynolds’ Earthship, which is a style of architecture developed in the early 21st century that utilizes material upcycling to provide sustainable shelter.
Our project is a beautiful, cost efficient, off-grid environmentally friendly and modern rammed earth home that boasts a living space of 2496 sq ft., 2 car garage, with reinforced external walls. To add to the sustainability and environmental advantages, the thermal mass of the walls maintains an internal temperature of 18°C, without the use of an external heating source – for adequate cooling in the summer, a heat pump is added to the home. The roof is heated to allow for snow melt which will be recycled to provide a water source for the greenhouse. Recycled tires and eco-friendly aggregates are used for the concrete that makes the flooring. Skylights are added to provide natural lighting, with angled south facing solar panels for renewable electricity. To promote sovereignty, the green house allows for optimal sunlight where the user can grow their own produce.
The house may cost an upwards of $1.2 Million, however the payback period would be of 31 years (See Cost Break down) as the cost for utilities would be negligible. When compared to a traditional home, our project is a more sustainable, 90% more eco-friendly (see LCA) alternative that offers the homeowner an independent lifestyle and unique aesthetic.
Details about our design
HOW OUR DESIGN ADDRESSES PRACTICAL ISSUES?
The Problem: One of the biggest issues that is being faced by societies all over the world is sustainable housing. “International human rights law recognizes everyone’s right to an adequate standard of living, including adequate housing”. The big concern for the Canadian housing future is the current lack of sustainability, and energy efficiency. Canadians are large consumers of energy, with per capita consumption of five times the world average, 29% higher than the US, and nearly triple that of the European Union. Canada’s cold climate means that space heating accounts for 61.6% of the energy used in an average Canadian home. Modern day homes in Canada are typically built with unsustainable materials such as fiberglass insulation, drywall, and for the exterior – brick, wood siding, vinyl, and stucco. Drywall itself is typically made of a combination of gypsum, paper, and additives such as mica, clay, and resin. Inhalation of the drywall dust during installation can cause irritation to the lungs and can be extremely toxic. Long term-exposure can cause cancer and lung disease. The sustainable alternatives for houses such as Michael Reynolds Earth-ship on the market are either too expensive or catered towards individuals with very specific sustainable lifestyle.
The Solution: Our Rammed Earth home is designed with the environment, cost and aesthetic in mind. The house is completely self-sufficient in terms of energy and utilities and is capable of maintaining ambient indoor living temperatures, without the need of a furnace, even in the harsh winters of Calgary!
> Combination of solar irradiance and thermal capacity of Rammed Earth used to remove the need for an additional heat source.
> 90% reduction in energy use and carbon emissions emitted. (see LCA)
> Construction cost is equal to that of conventional houses over a 31 years period (Common mortgage period)! (See Cost Break down)
The house is designed as the best feasible alternative in the market for the local population that is aesthetically pleasing to the common Calgarian while being structurally sound. It maintains its temperature through sustainable means and without the use of an additional heat source in the Alberta Climate. The house includes sustainable utilities, by providing means of collecting snow melt for water, utilizing solar PVs for electricity and passive heating/cooling.
WHAT MAKES OUR DESIGN INNOVATIVE?
The Innovation of our design can be categorized into 3 categories: Design, Thermal Comfort and Utilities.
Design
The biggest problem for a conventionally sustainable house to become commercialized is the lack of livability for an average person. An example of a sustainable house not being livable is the case of the conventional earth ship; while it is designed to be sustainable, the architectural style is not up-to-par for the daily Calgary aesthetic. Due to the design being catered to individual with a “sustainable lifestyle”, major aspect of the Albertan lifestyle are ignored (such as the garage). The Michael Reynold’s design “The Kinney Earth ship” in Lethbridge that utilizes old tire wall can be seen below:
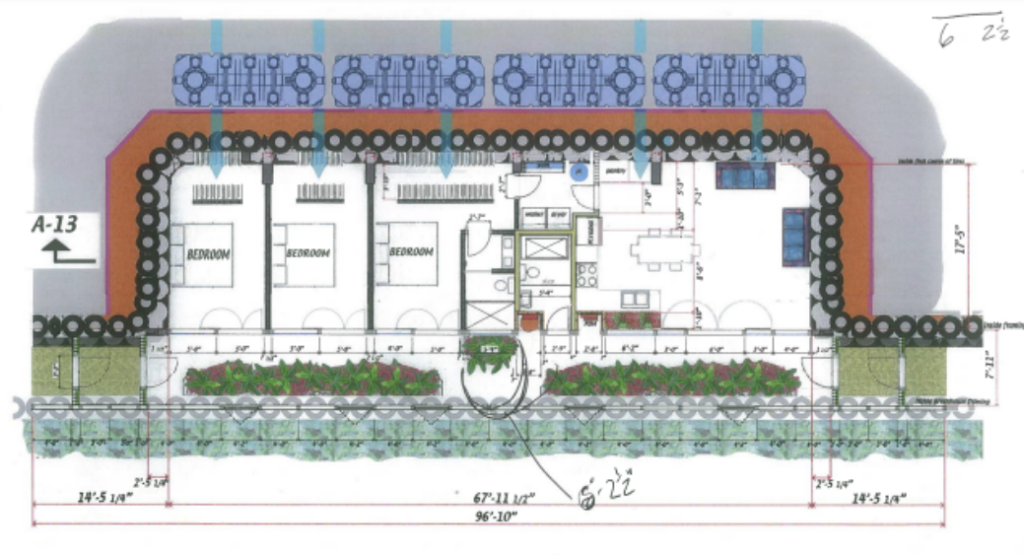
Rammed Earth is a building material, that has been utilized all around the world for thousands of years. The material provides a beautiful modern finish, while possessing the sustainable and thermal properties. An example of a rammed Earth building can be shown below:
Our Rammed Earth home provides an aesthetically pleasing look for a sustainable house that is catered for a common Calgarian (with a garage), utilizing formative techniques with modern technology to produce an innovative design. The design was calculated for multiple types of stress to ensure structural integrity of the walls, roofs, etc. Additionally, on a random survey, ~75% of the people indicated they would live in this house (see survey). The Rendering of the house (Revit) and the floorplan (AutoCAD) can be seen below.
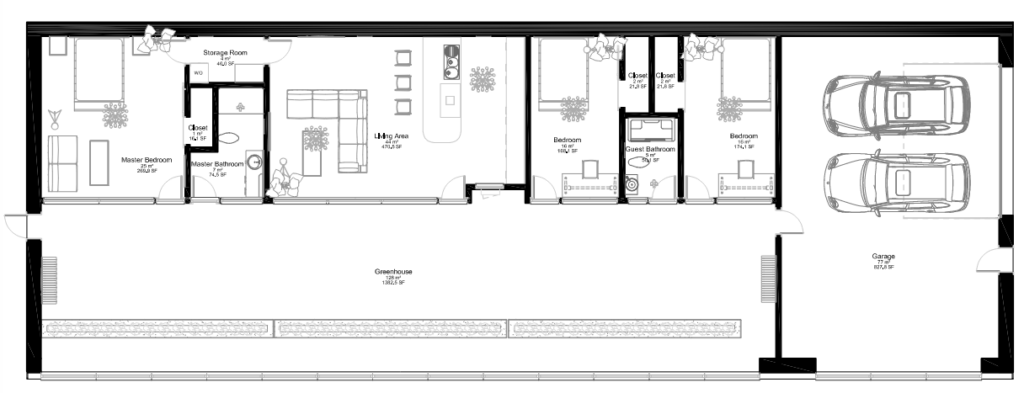
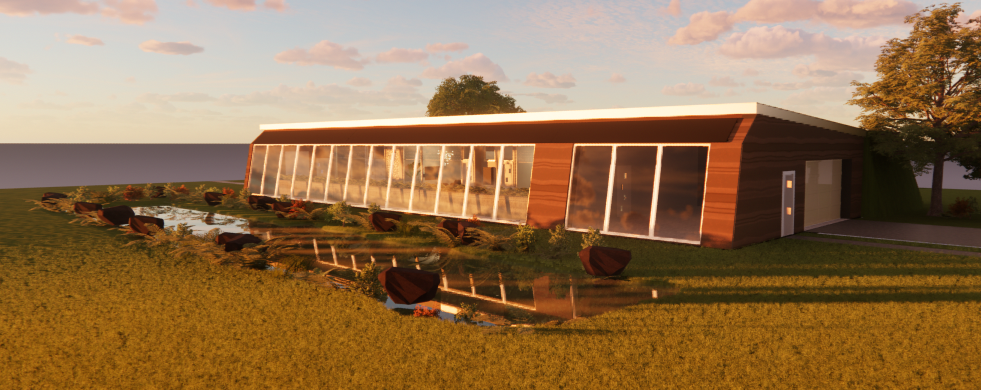
Thermal Comfort
Our design has 90% less emissions (see LCA) and the major factor is due to the fact that it is passively heated (with the irradiance of the sun) especially since Calgary is one of the sunniest cities in Canada! The rammed earth is the key component of the design because it possesses high thermal mass that will radiate heat absorbed by the sun during the colder periods (Thermal Fly wheel Effect) and regulate during the hotter seasons to maintain an interior temperature of around 21 degrees Celsius all year round. To find the optimal values, the external envelope thickness of the house was found with steady state heat transfer, which yielded a wall made from a combination of GPS Rigid insulation sandwiched between two Rammed earth walls (Pictured). The room-by-room analysis to find the heat transfer and heat load calculation was done using repetitive numerical method techniques on an Excel model.
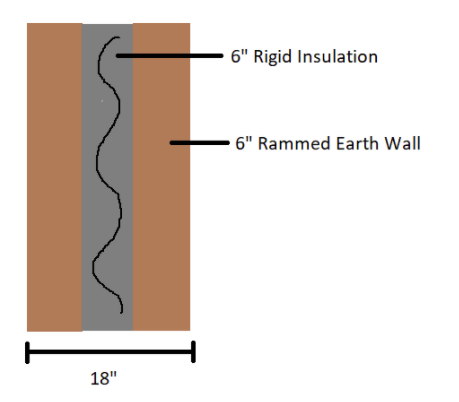
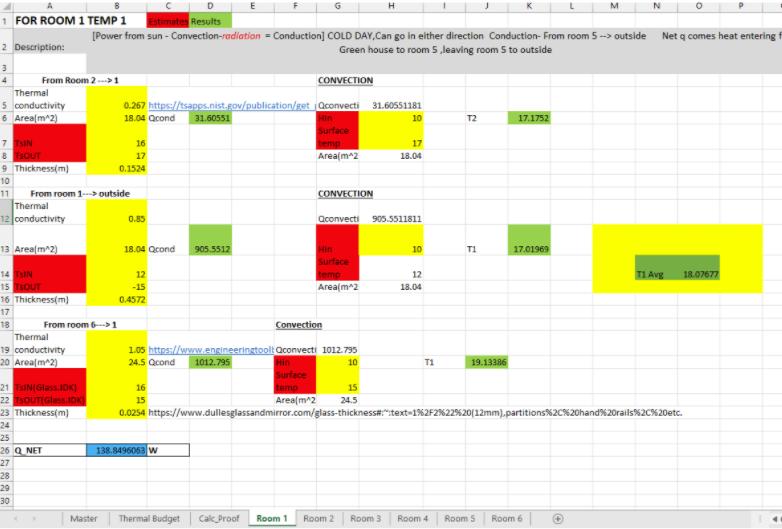
The room by room calculations for the worst case scenario ( provided us with temperature distribution and heat load.
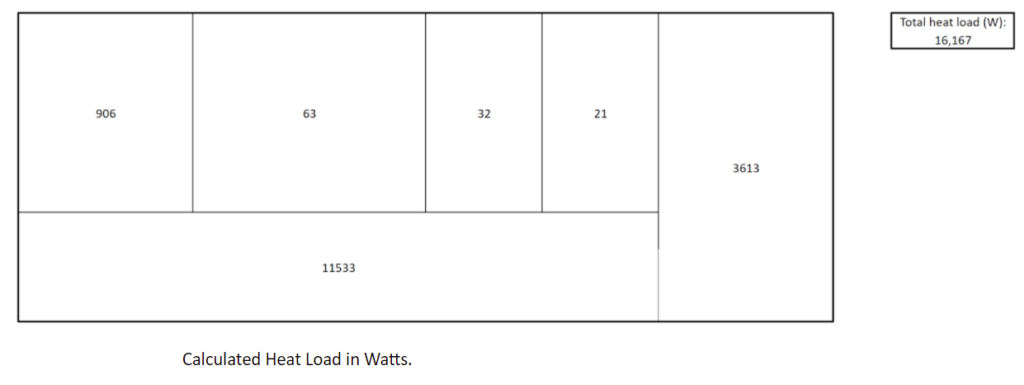
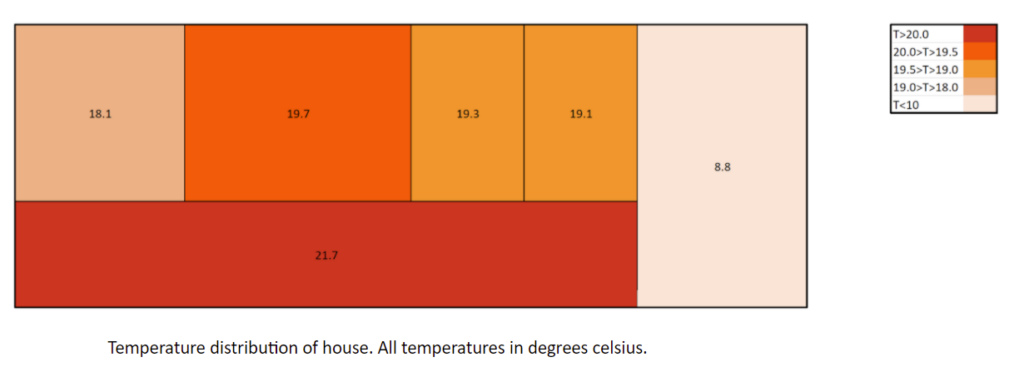
Using the monthly and daily weather history irradiance in Calgary, the Thermal Budget of our house was found to ensure that the temperature and heat load were able to be maintained by the sun in Calgary.
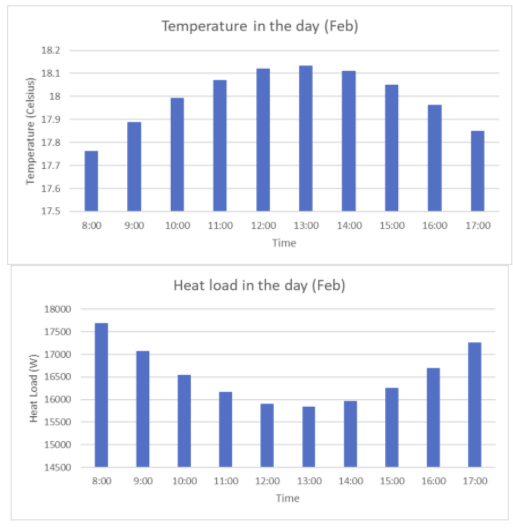
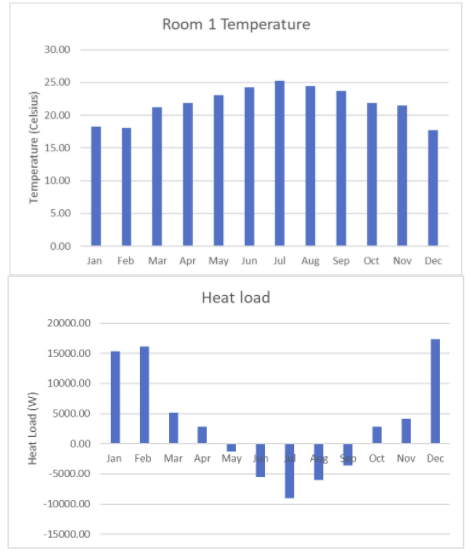
As per Alberta code, the house needs external heating source (Just incase), thus after finding the heat loss it will be recommended to install a 5 ton heat pump, which can be used to cool the house in the summer (Using electricity made on site).
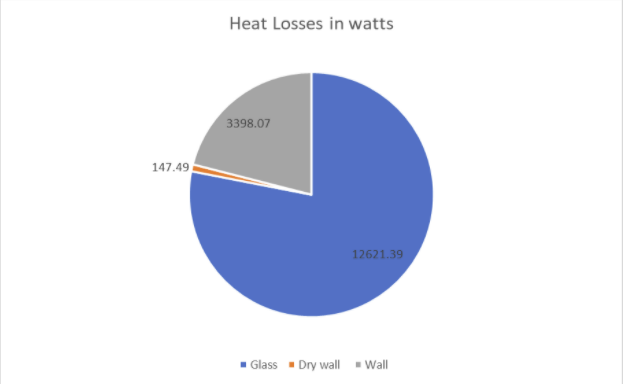
The heat loss of the house was 16,166 W, which will be sufficiently countered with the irradiance of the sun as well as from the thermal mass of the wall.
Utilities
The major reason for a payback period (See Cost Break down) and the emission reduction (see LCA) is due to the house being self sufficient. The home meets all necessary domestic requirements whilst addressing environmental concerns around sustainability. It is energy efficient by harnessing sustainable sources of energy, from rainwater to snow melt for potable water, utilizing photovoltaic cells for electricity and the solar radiation from the sun to heat the home. The home possesses a built-in sleek green house where fresh fruits and vegetables can be grown all year round to sustain the family.
The intended location for the house is in Calgary. From the Photovoltaic geographical information system, the monthly possible PV production can be found below assuming a normal Albertan consumes 7200 KWh/Year of electricity. The house is positioned southernly, therefore, the PV panels will be placed -4 degrees from the south aligning with the optimized Azimuth angle and an optimized slope of 44 degrees. The Proposed solution is a 6 kW system, requiring 18 PV panels of 340W . The panels will be aligned in a single string of 18 PV panels in series connected to a single string of 18 PV panels in series connected to a SolarEdge single phase inverter – SE5000H-US with SolarEdge power Optimizer (P320). The Intended preliminary plan is as below:
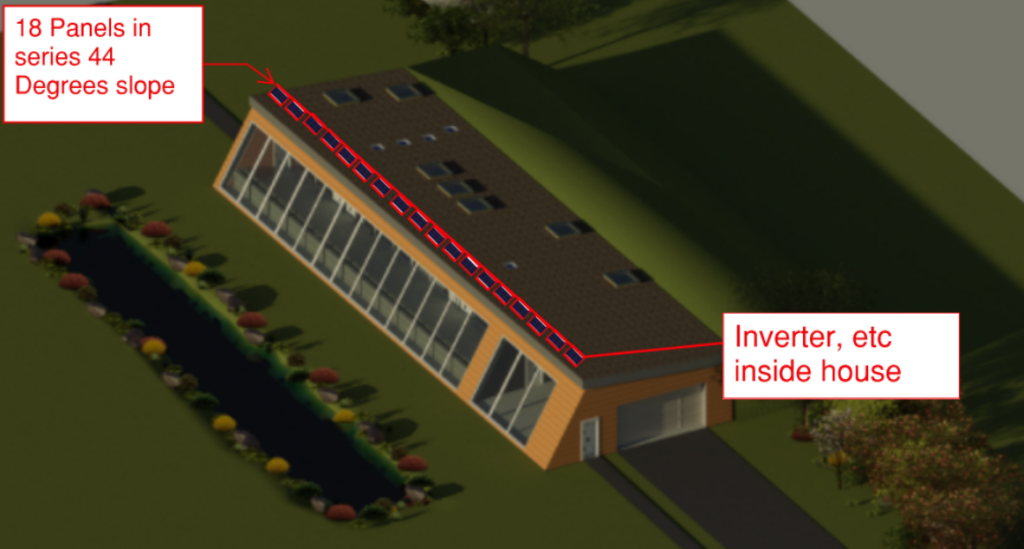
Calgary being one of the sunniest cities in Canada, the local irradiance number show the out put as below using the below assumptions, which more than sufficiently provides energy for 7200 KWh/Year.

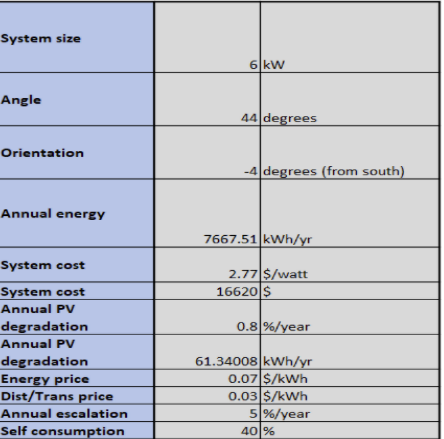
HOW WE VALIDATED OUR DESIGN SOLUTION?
Our rammed earth house was designed and will be built using local Alberta Codes and standards. As for the structural integrity of the house, it was validated with various structural calculations as required by the standards all of which are reflected on our detail design drawings (see blue print). The most unique aspect of the house was thermal comfort and that fact that there is NO need of a furnace. In order to ensure calculations as done in industry, computer software models were utilized. The software used was HeatCAD and in order to get a secondary opinion another software (Elite) was utilized calculate the headload and the break down. The results can be seen as below
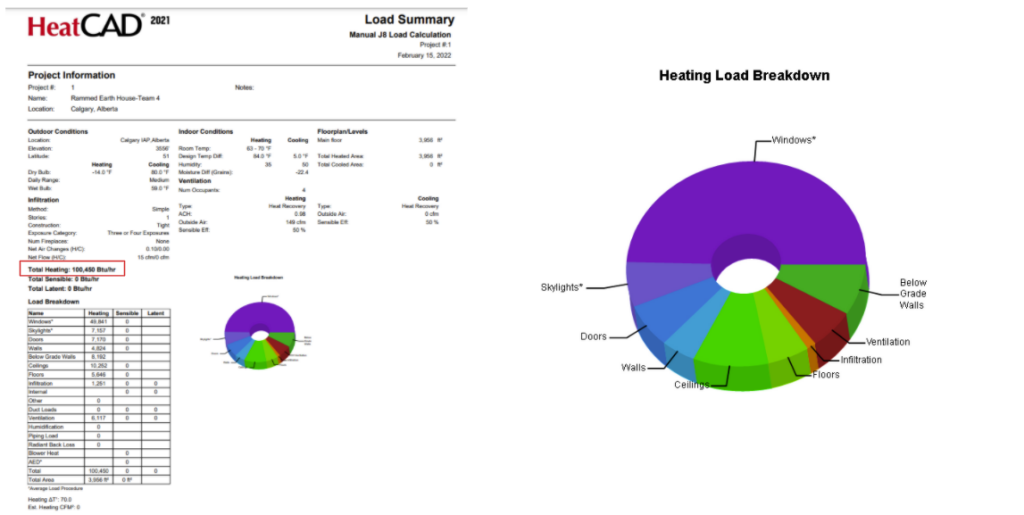
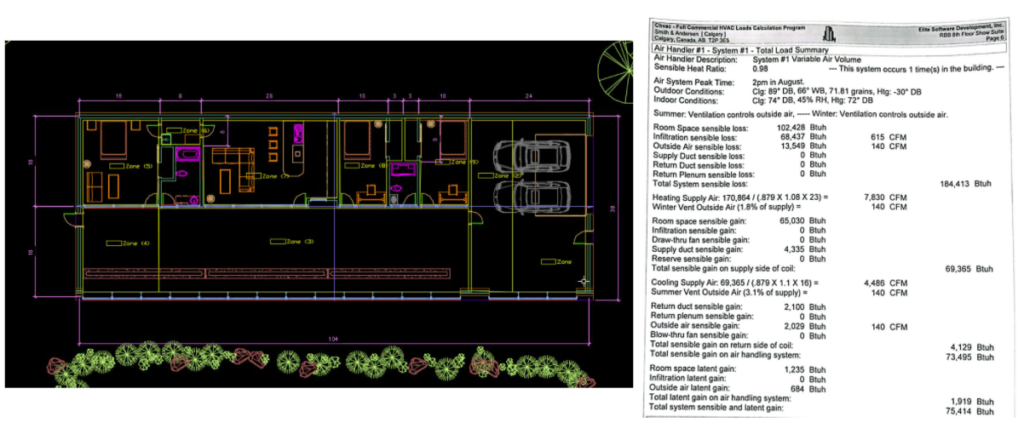
The HeatCAD results indicated ~100,450 BTU/hr (29,000W) and Elite indicated ~75,414 BTU/hr (22,100W). This means there was a difference of ~25% – 50% from the 16,166W that was calculated using excel. This variability was expected as the software’s use different variables and calculations due to following two different HVAC Codes (ASHRAE and Manual-J). Additionally, software’s additional heat losses (doors, infiltration, etc), which was not calculated on excel model. Regardless of the expected discrepancy results, the heat loss will sufficiently countered with the irradiance of the sun (see below) as well as from the thermal mass of the wall.
FEASIBILITY OF OUR DESIGN SOLUTION
To determine the feasibility of the design of a house, there were 3 major factors that needed to be judged: Cost, Environment and Livability.
Cost
The cost analysis is conducted by acquiring the hard costs in Calgary and of constructing a rammed earth house. It is known through literature sources that the development cost of a residential building is only 45% hard cost. Since it is known that the hard cost is $125/sqft – $195/sqft for a normal house in Calgary and $250/sqft for rammed earth. Assuming the profits, land costs and soft costs remain the same, the results for the cost breakdown are seen in the table below.
For an effective cost analysis, we must also compare the on-going costs of the home. There are savings on utilities as there is reduced electricity bills, gas bills, water and miscellaneous bills for the rammed earth home, as can be seen in the table below
By graphing the home costs over a 60 year life span, we see that around ~30 years, the rammed earth home breaks even with a normal home and is actually cheaper to maintain after. Since a conventional mortgage is over 30 years, rammed earth house will cost the same as a conventional house at this point.
Environment
A simple Life cycle Assessment (LCA) was chosen to assess the environmental impacts for the rammed earth house compared to the conventional house. Life Cycle assessment is a tool to assess the potential environmental impacts of a product at all stages of their lifecycle [ISO 14001:2004]. This ensures that the house is actually sustainable and that there are no hidden emissions (transportations, demolitions, etc.). The LCA that was conducted was a high level “Cradle to Grave” assessment which assesses the product life cycle from raw materials to disposal of the finished goods. A flow chart of the life cycle assessment can be seen below:
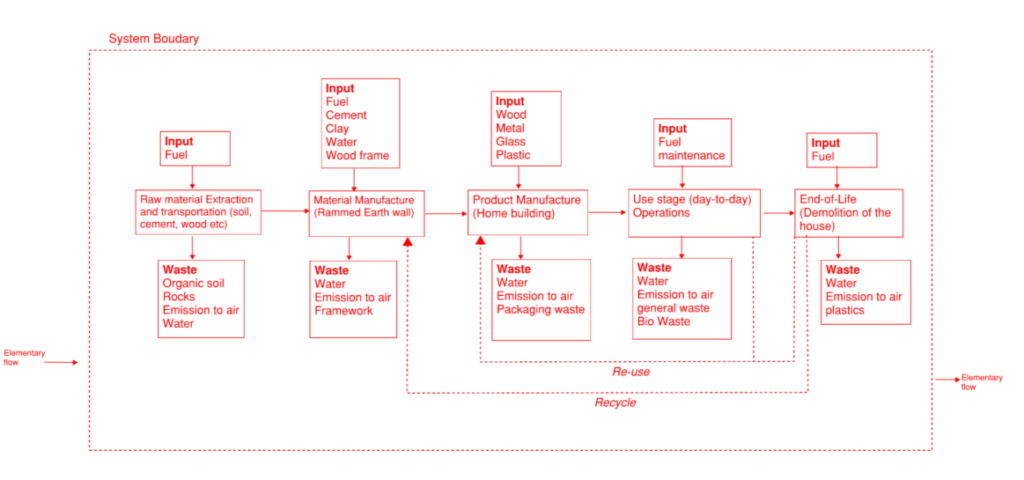
Using various life cycle inventories that exist in scientific literature, Fossil fuel energy [MJ] and the Carbon equivalent in each stage were calculated as seen in table below. A LCA of a 2,500 sq ft home in Vancouver was used as a case study to compare a LCA conducted on “earthen building material” along with assumptions from the literature sources. The rammed earth study calculated energy as well as global warming potential (GWP) for 1m3 of rammed earth. It was calculated using the model and the 6” wall, 6”insulation, 6” wall model, estimated that the current requirement for volume of rammed earth was calculated as ~85m3.

Livability
The livability of the house has to be assessed in order to find out if the public would be willing to live in the house. A quick survey with a small group of 20 random individuals which yielded results as below:
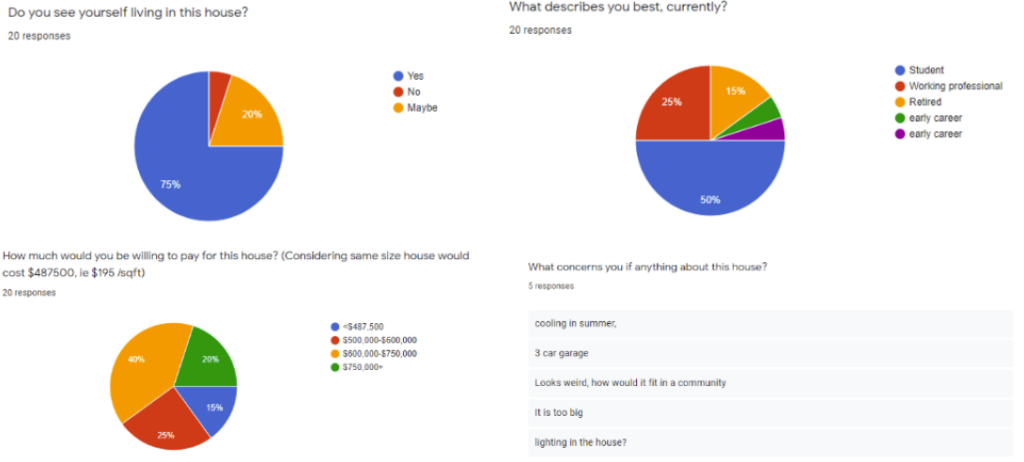
Meet The Team

Emily Hinh
Emily Hinh is a Mechanical Engineering student with interest in leadership, innovative design, programming, modeling, and automation. She has internship experience in project management at Pembina Pipeline Corporation. She is the project manager and was responsible for the 3D Model, animation, blueprints, and support on the heat transfer model.

Karthika Krishnan
Karthika is a 5th year Civil Engineering student with a minor in Transportation Engineering. She is passionate about exploring modern solutions for existing problems in the built environment. She completed her internship with TC Energy as an Integrated Planning intern. Karthika’s role in the project was to design the roof, foundation and floor of the home – while ensuring the structural integrity of the rammed earth walls with steel reinforcements.

Swarnika Agarwal
Swarnika Agarwal is a Civil Engineering student with a minor in Transportation Engineering. She is passionate about innovative and sustainable design/infrastructure. She has experience working in oil and gas through her internship at TC Energy as a Projects and Engineering intern. Swarnika’s main role for this project was to ensure structural integrity of the home through various structural and geotechnical engineering calculations.

Joshua Jones
Joshua is a final year Mechanical Engineering student specializing in energy and the environment. He has great interest in the oil and gas industry having interned at Pembina Pipelines corp for 16 months as a mechanical engineering intern. He is responsible for the blueprints and heat transfer model.

Osama Kashif
Osama is a final year Mechanical Engineering student specializing in energy and environment. He recently ended an internship term with Cenovus energy as a facilities engineering intern and possesses a past summer research term in the chemical and petroleum engineering department. Growing up five minutes away from an oil refinery in Qatar (middle east), he is particularly fond of the energy industry and the constant struggle to switch to greener/cleaner energy.

Mujtaba Noor
Mujtaba is a final year Mechanical Engineering student enrolled in the Energy and Environment Specialization, interested in the implementation of modern technology into the operations of the energy industry. With prior internship experience of 2 years at Suncor Energy working with the Regional Development Team and an upcoming summer term with CNRL, Mujtaba’s role was to develop the heat transfer model and focus on the thermal comfort and livability of the home.
Partners and Mentors
Project Sponsor:
John Daly
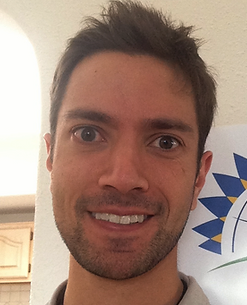
Co-Founder of Daly Harvest
Academic Advisor:
Dr. Kerry Black

Civil /Environmental Engineering Professor
Gallery
INTERIOR 3D RENDERING
3D Rendering made with combination of Revit and Enscape.

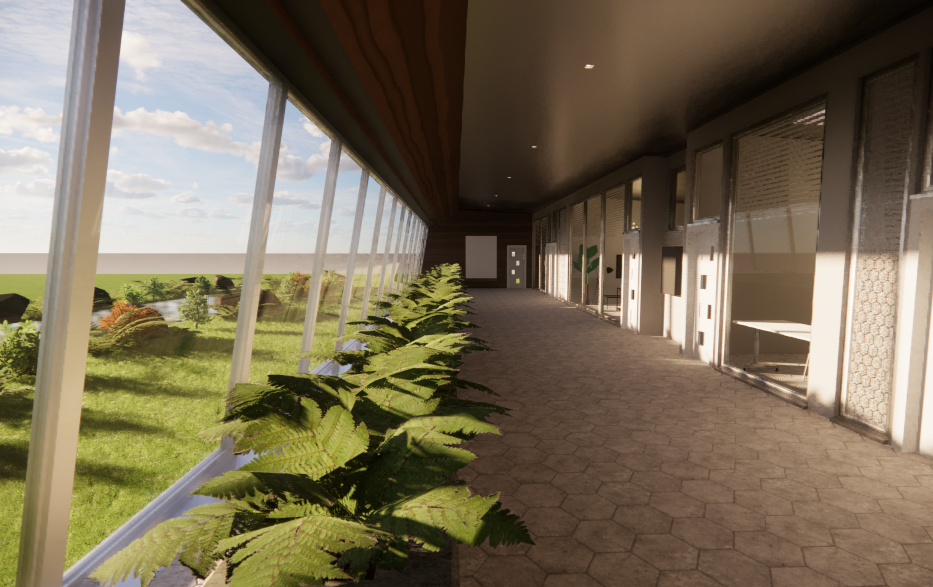
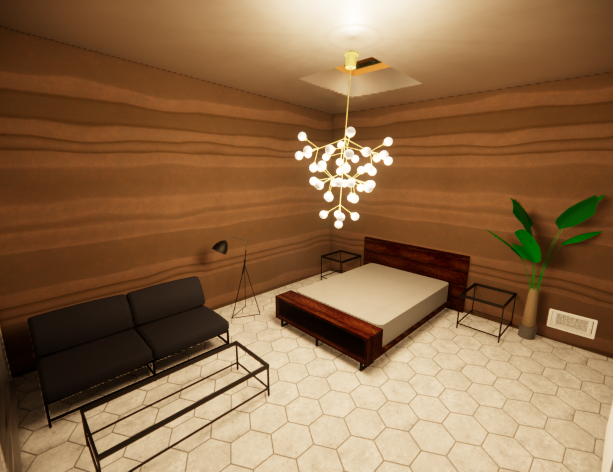
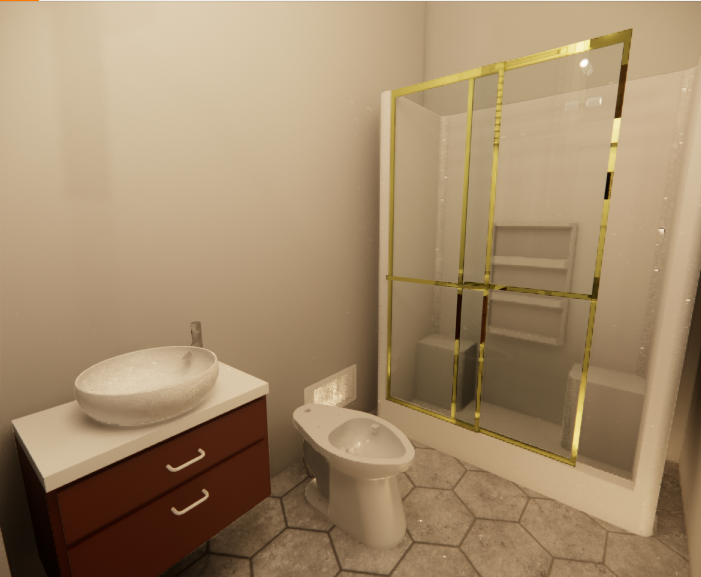


THE BLUEPRINTS
The blueprints for the ready to be certified, made on AutoCAD.

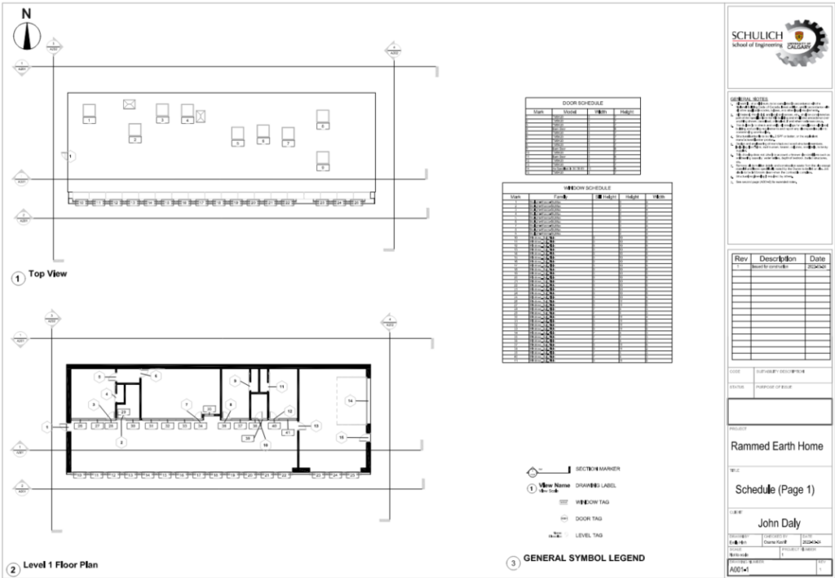
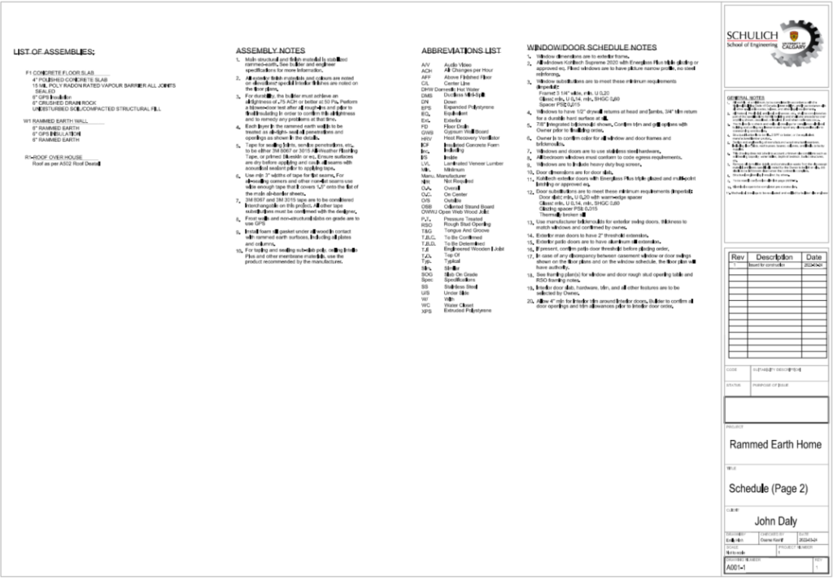
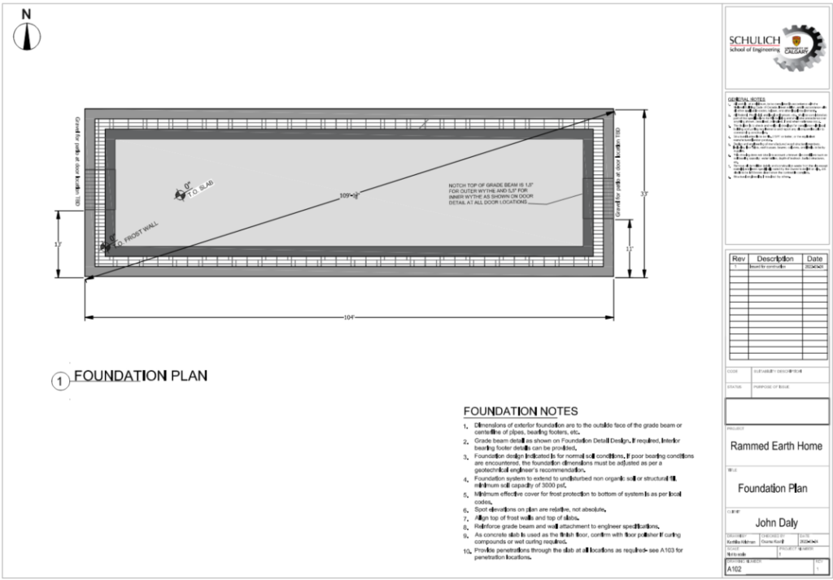
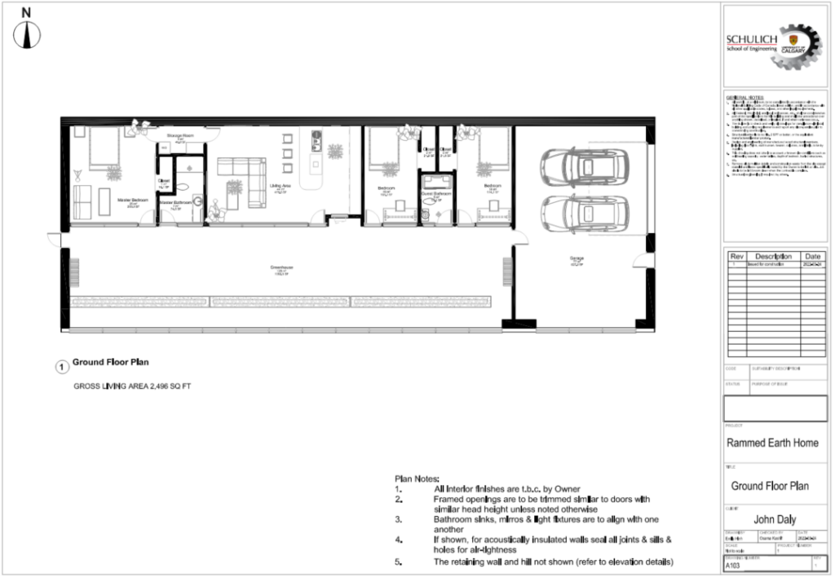
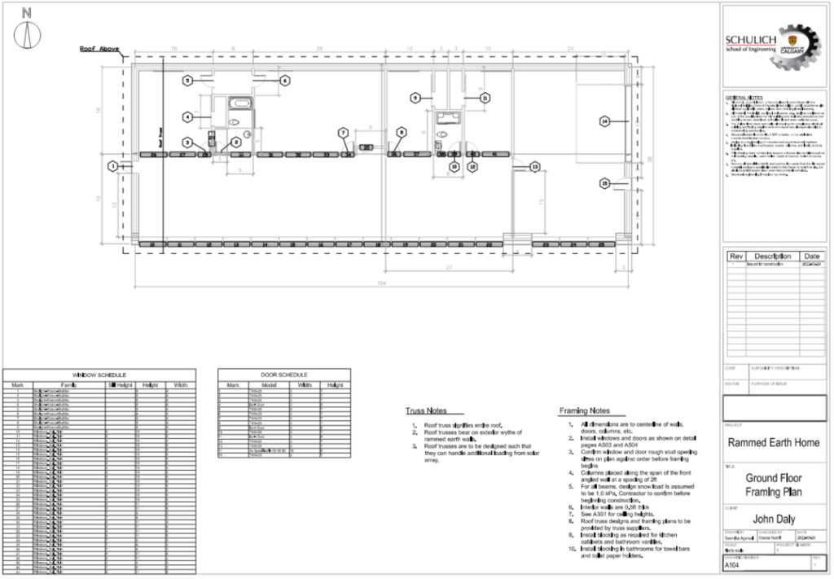
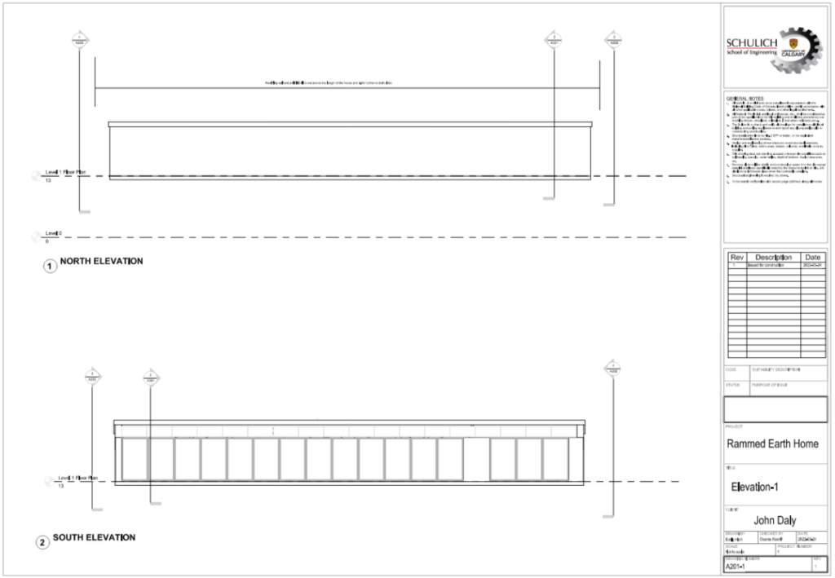

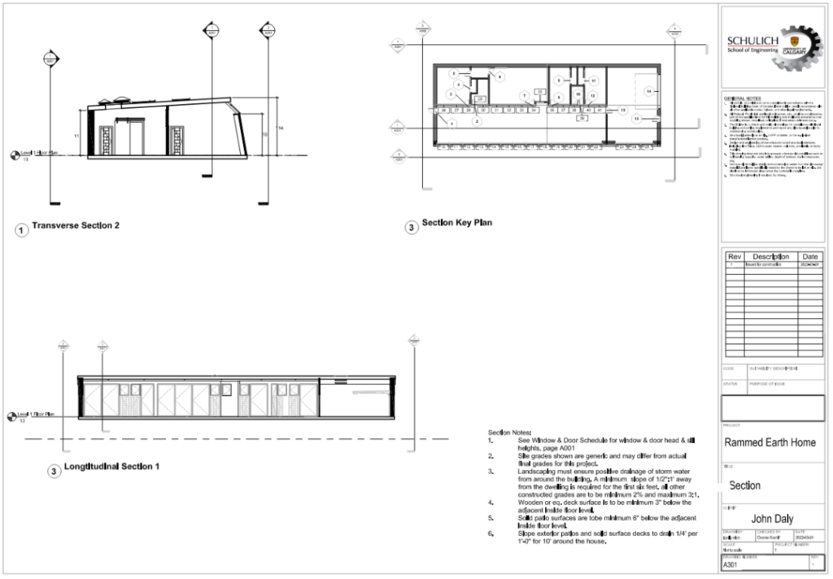
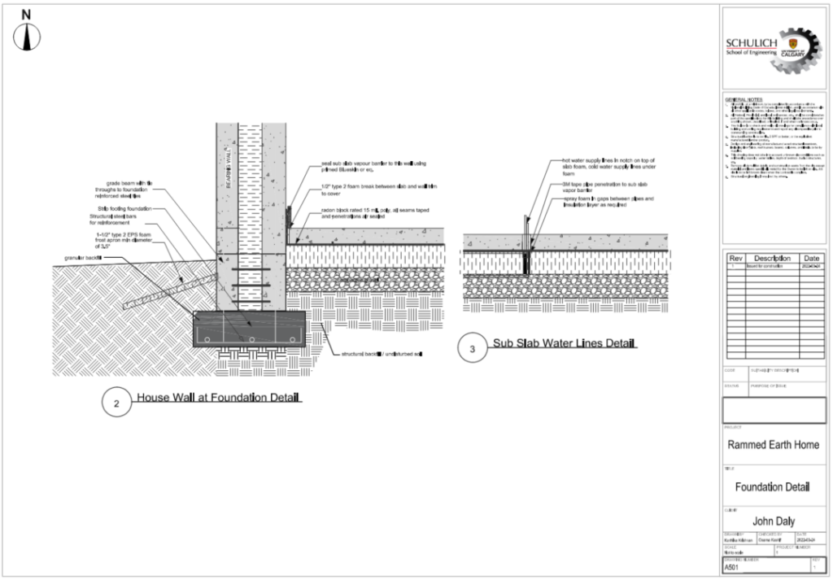
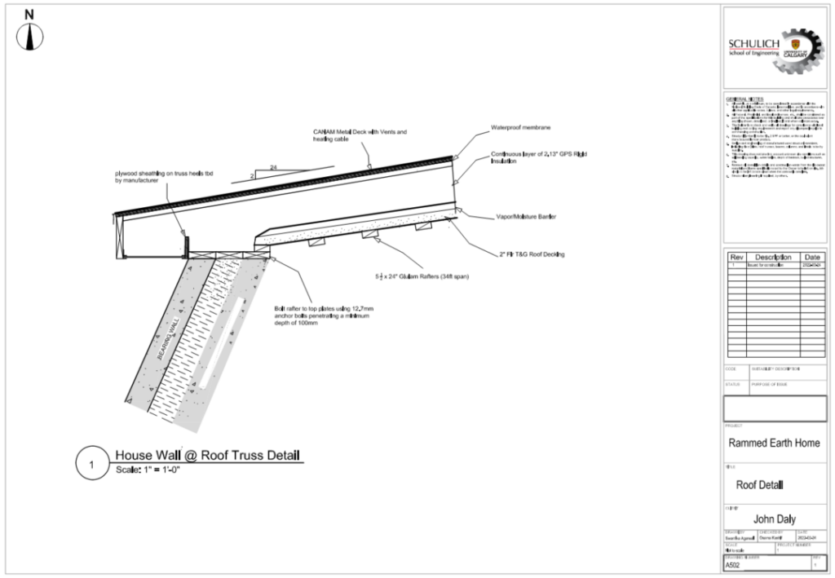
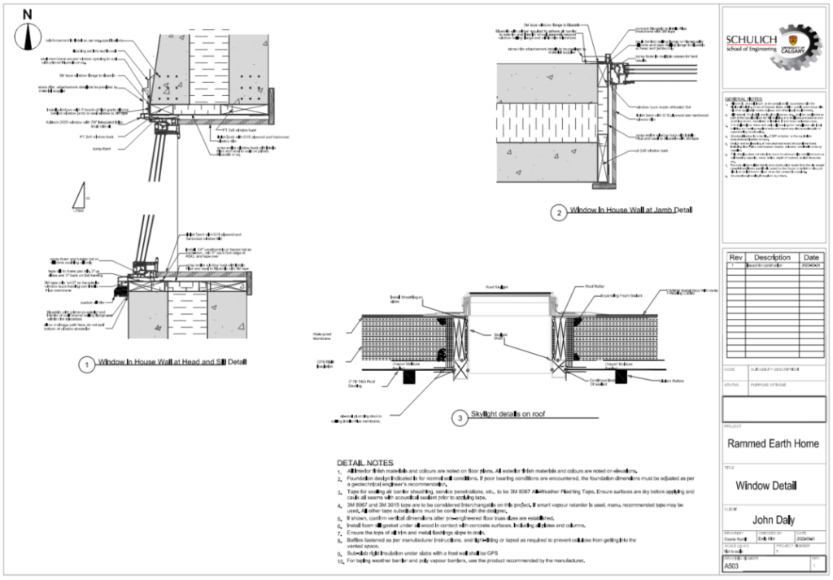
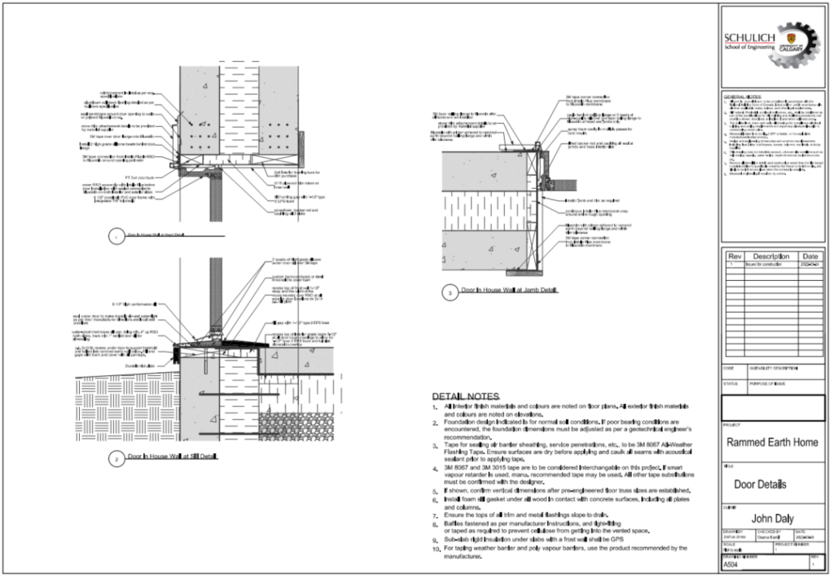
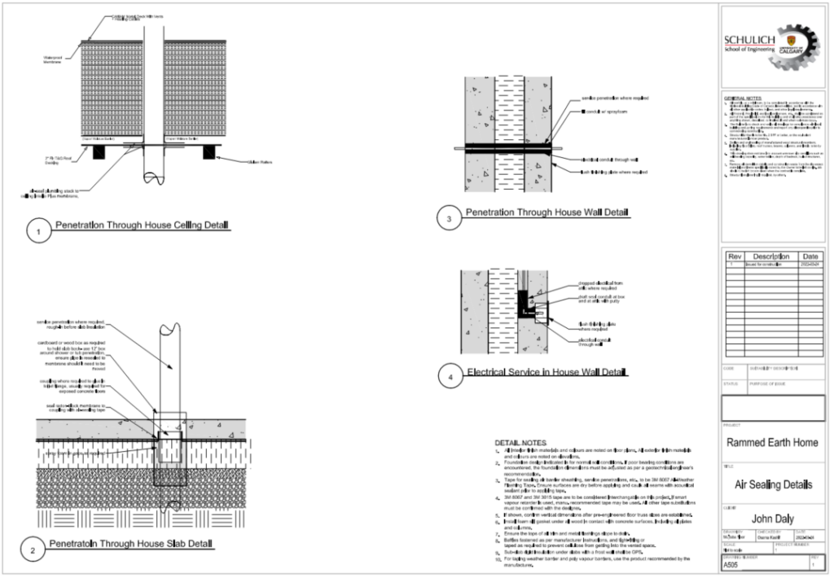
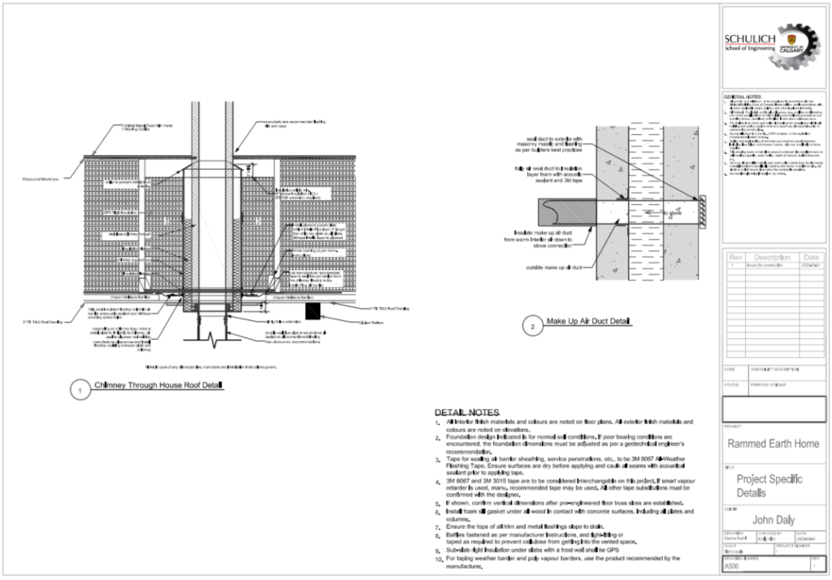
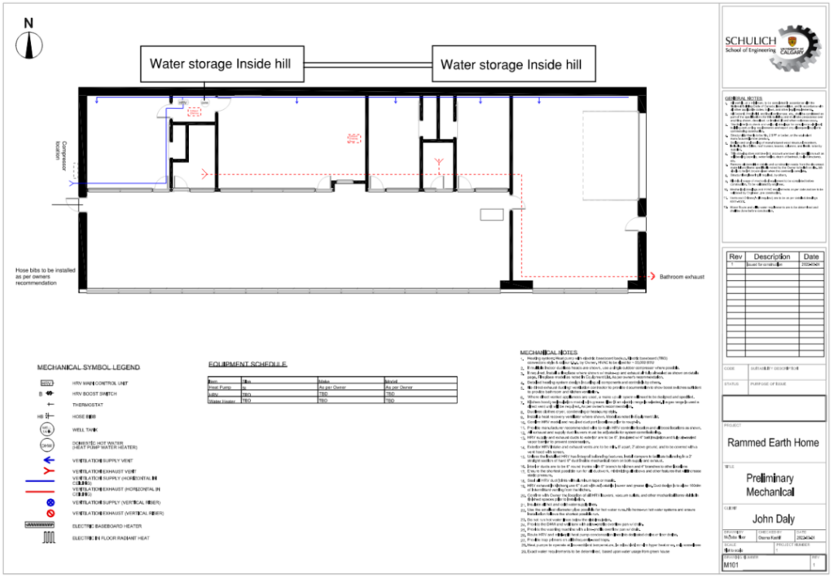
Contact Information / Technical Issues
For Technical issues with Zoom and references (External pictures have links embedded)
Feel free to email Rammed Earth Home Team representative.
Emily Hinh : emily.hinh1@ucalgary.ca
